Today was my first site visit since the builders started. It was quite exciting because although they had only been there two days, the whole floor of the house was already covered with floor protectors and they had started to lift floorboards, sand down walls and clear cracks. The downside of this, of course, was that a few new elements arose that I hadn’t previously seen or considered.
This is how it is with old buildings though – once you start scratching the surface, issues come out that add to the cost. One of the problems was the number of cracks in the walls. Cracks can be repaired and painted over but will most likely come back a few months after you have painted your walls and moved in. One solution (cosmetic, at least!) is to cover the cracks with lining paper. Once you paint over the paper, even if the cracks return you will not be able to see them.
Another issue we were glad to have discovered now was areas of damp we hadn’t previously identified. Any damp has to, of course, be investigated and resolved, again adding to the cost.
The last ‘big’ issue the builders found was when they lifted the second floor and discovered that the cables and plumbing likely dated from when the house was last renovated (18 years ago) and, as they were in a poor state, would need to be replaced.
Ultimately, these are all the sorts of issues you tend to find as you can go along – it’s difficult to predict them all before you start to get into the building works. However, I do hope that, with experience, I will get better at raising more of the potential issues at the beginning, building them into the initial budget to reduce unplanned cost increases later.
Then there is the client, adding details as we go. I try to be as thorough and straight as possible from the get go, getting all the details on the table, but this is not always possible and probably not even good. The interior design of a home should evolve and get better as you get to know a project. In that way, it is like a living being that reveals itself as you get deeper into the relationship.
Something I loved doing today while on site was going from room to room and rethinking my design. I would go into a room, look at the plans and visualise if I could really see what I had imagined working. This reevaluation actually brought one or two things up that really made me think twice about a few decisions I had made. In a house with 26 rooms plus extras, this is bound to happen and is a great example of why it’s always good to check your work – and check it again!
Once back in my lockdown ‘office’, I got to work writing reports for myself, for the client and for the builder. Record keeping is important and I believe that writing these notes, and even this diary, will provide a good timeline and history of how the project went and how the relationships evolved.
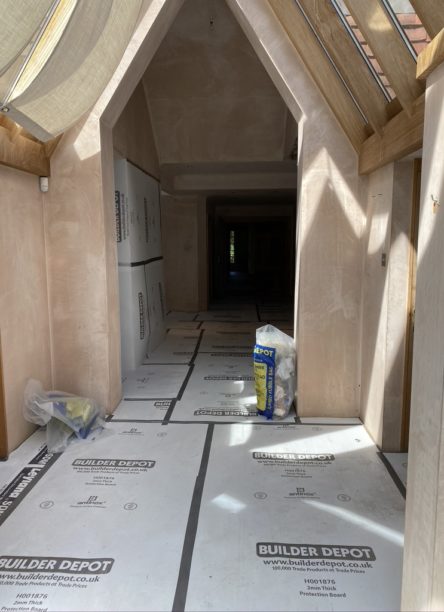
Hardwood Floor on site being protected
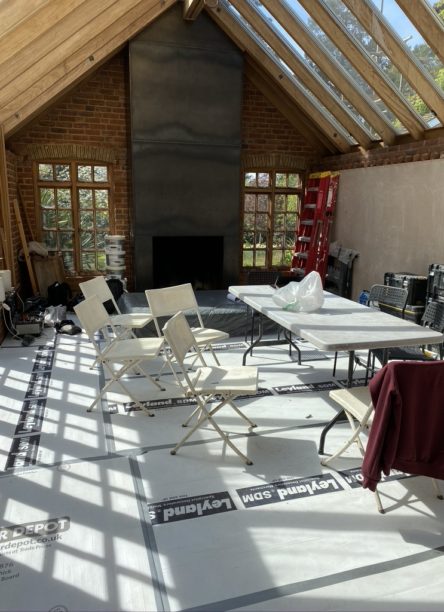
The room used for meetings and breaks
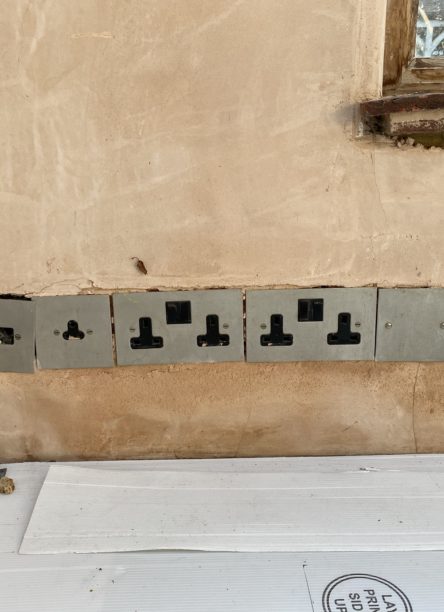
Typical plug in this House
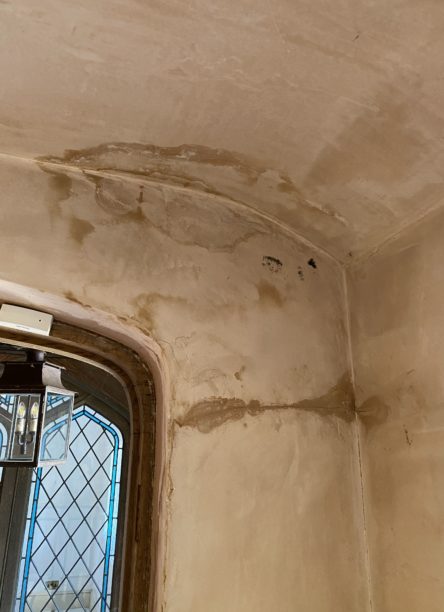
First discovered damp!
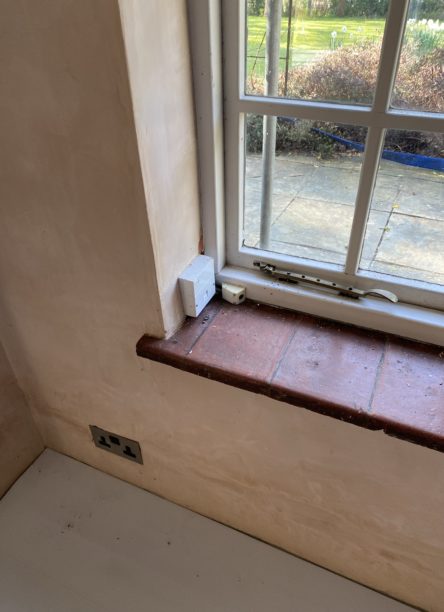
Little boxes which don't do anything...
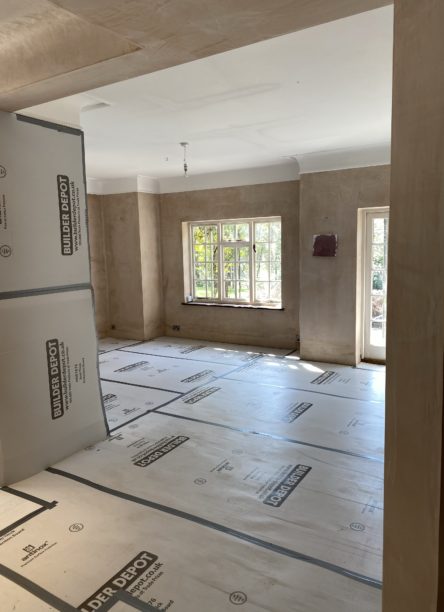
The house nicely protected
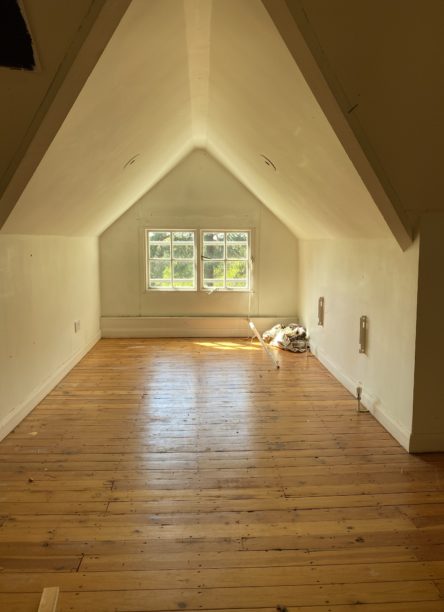
I just love this view