Chelsea Interior Design
Breathing New Life into a Period Building Chelsea Townhouse
This beautiful period building in the heart of Chelsea presented both a wonderful opportunity and a number of distinct challenges. On one hand, the property boasted high ceilings, great light, and a number of original and characterful features. On the other, many spaces weren’t being used to their full potential and the interior decor was so beige there was no discernible personality. The initial brief was straightforward: create more useable space, particularly in the kitchen and dining areas, and uncover as many of the original features as possible – especially the floorboards.
During the planning stage, we realised we could gain a lot more space in the kitchen by removing the breakfast area and adding a coffee corner in the dining room. The additional food preparation and storage areas were carefully designed to be practical, while also creating a visually appealing space for living and entertaining.
Stripping the carpets away, we discovered that the previous owner had left the 200-hundred-year-old original floorboards intact throughout the house. This created the perfect base in which to add warmth and character to the rooms, letting the incredible history of the building shine through.

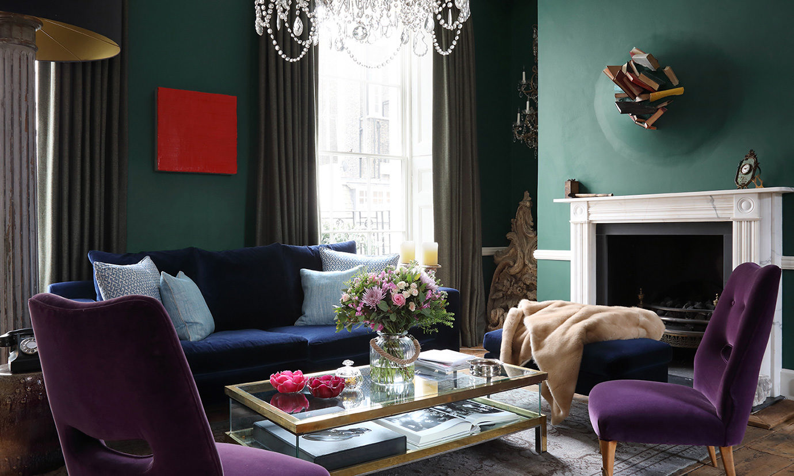
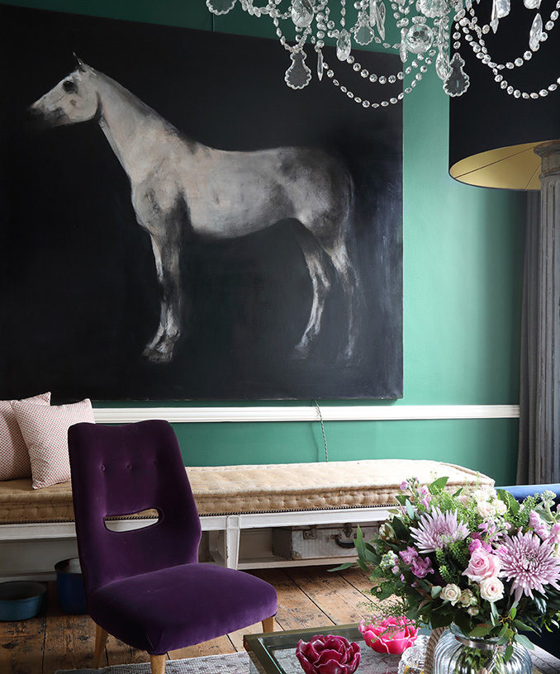
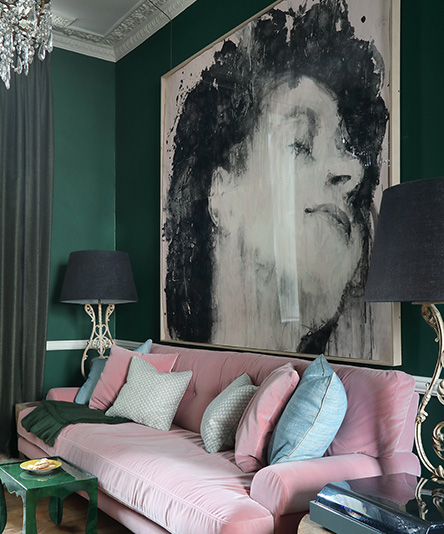
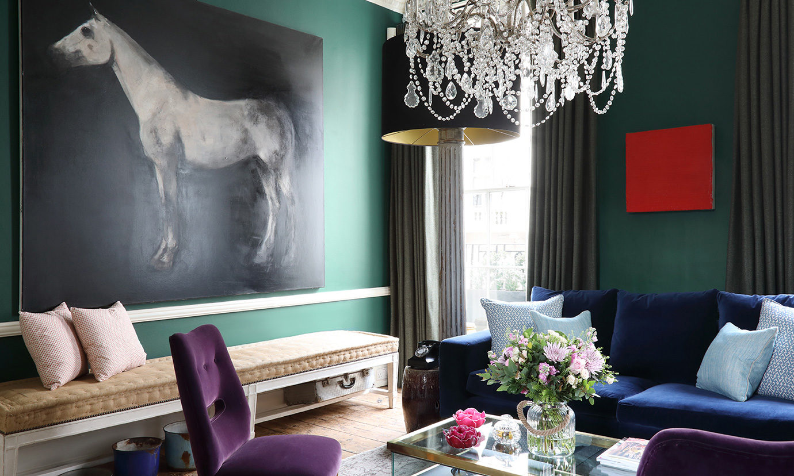
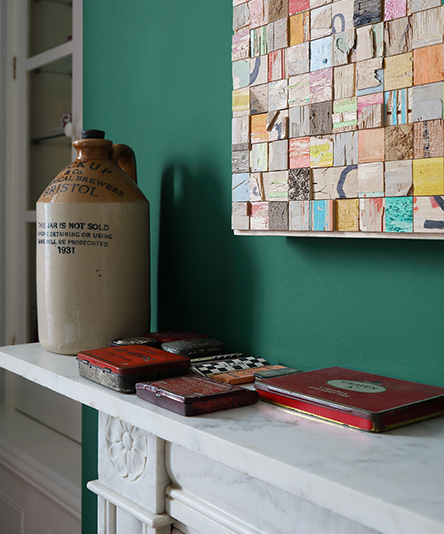
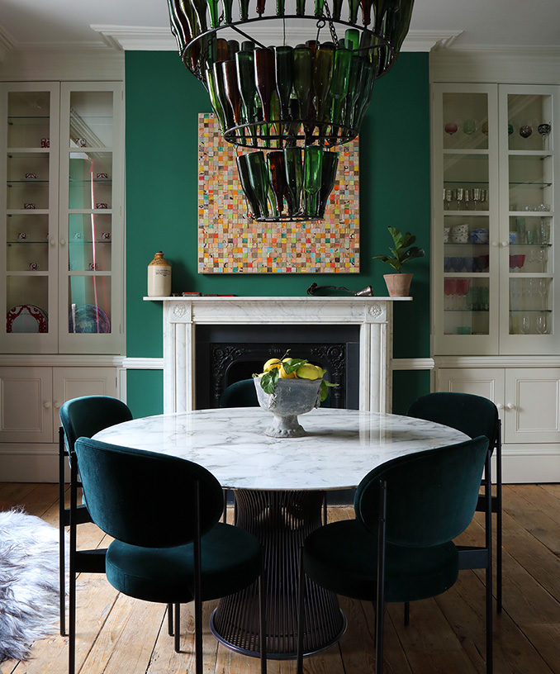
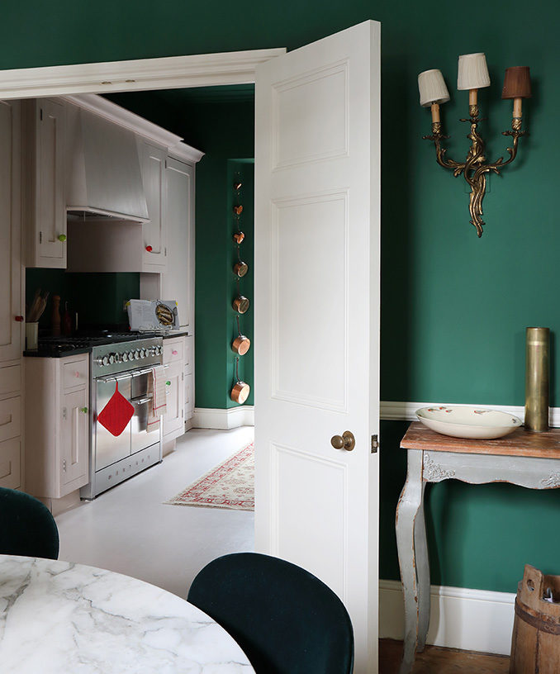
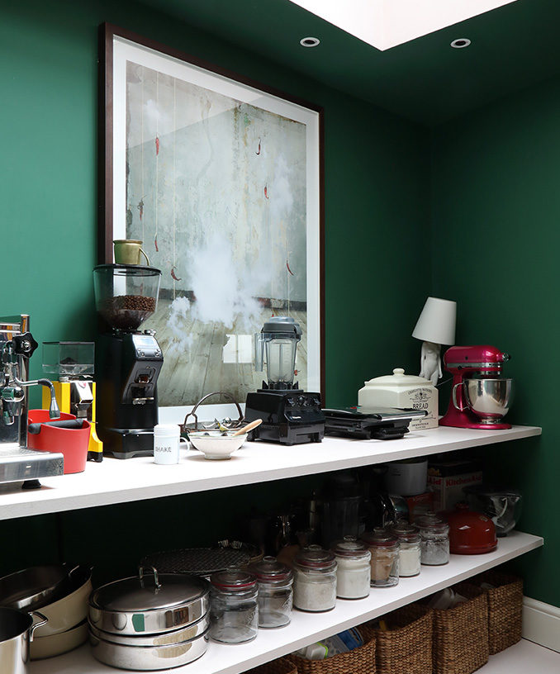
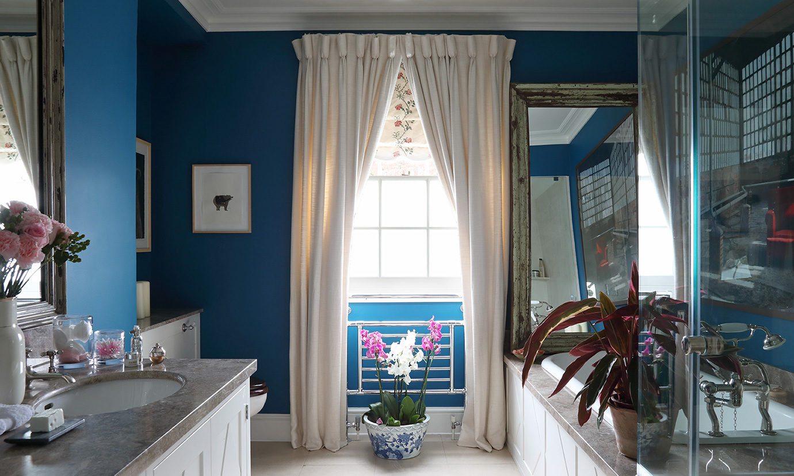
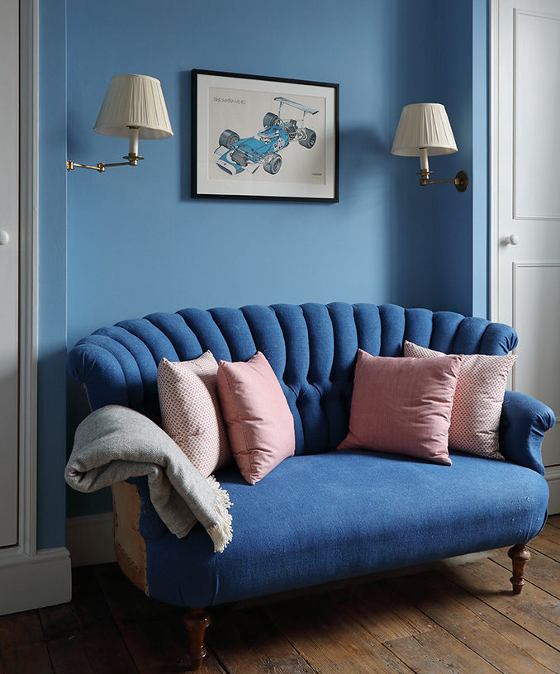
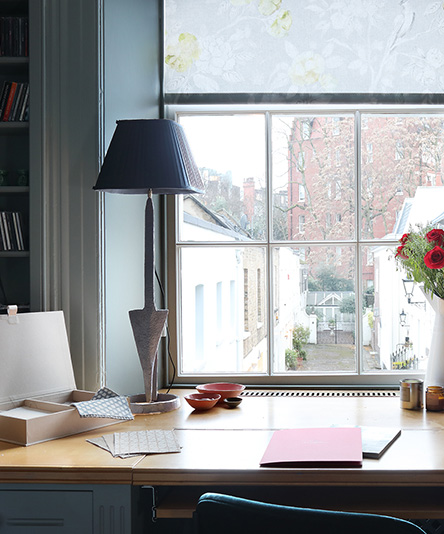
The deep green walls of the living and dining rooms were complemented by deep varese magenta coloured velvet curtains, whilst the hallways were painted a sunny, welcoming yellow, contrasting well with the darker rooms.
The ground floor garage was converted into a playroom, whilst the first floor featured a living room, reading room and study. We painted the reading room a dark red and put in soft grey curtains with a colourful floral pattern. When the wall lights are lit, it makes the whole space shimmer, creating a cosy, inviting atmosphere.
The second floor features a second study and a celestial blue master suite with walk-in closet. The study was painted a light shade of blue, giving it a sense of tranquillity.
The top floor is for the children. In the baby boy’s room, we created an African safari feel by decorating the walls with fabric animal heads, a bookshelf tree and curtains in an Andrew Martin animal print. The girl’s bedroom features hand-painted cotton white clouds on the ceiling to create a feeling that was both uplifting and unexpected.
Sign up to receive our newsletter
Please enter your details below if you’d like to receive relevant information from time to time.