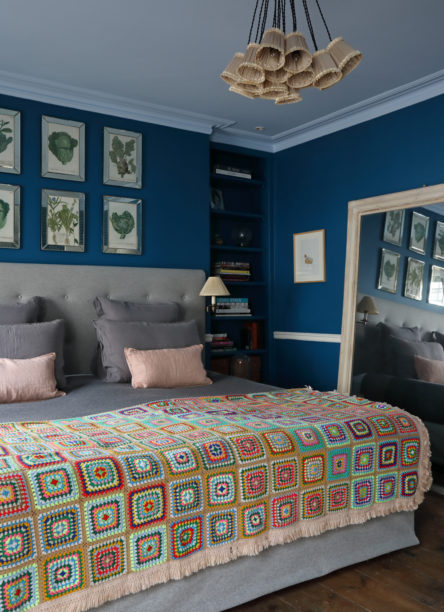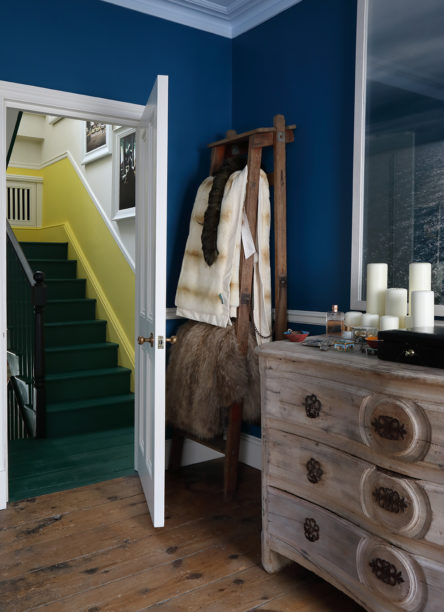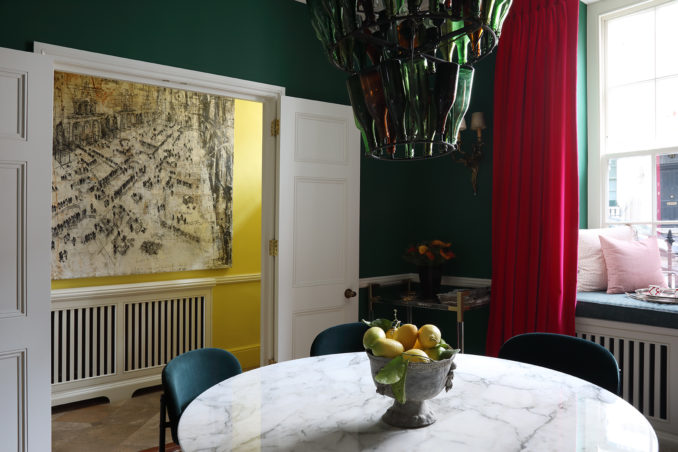
Although a classic building, Ana’s home has an up to date feel throughout, with the main separate living spaces flowing from room to room with ease. Everything has been perfectly thought out, a process that is at the forefront of Ana’s approach “I start all my projects with a sustainable mind-set. Keeping the client’s needs at the centre of the scheme, I take time to understand what they want. If they show me pictures in magazines, I try to work out what it is about the image they really like. Then I go to my list of suppliers – locally based where possible – and work out who can meet the client’s needs best. I prioritise suppliers who make their products in an eco-friendly, ethical way, celebrating quality materials, and respecting the environment as well as the people who work for the company.”
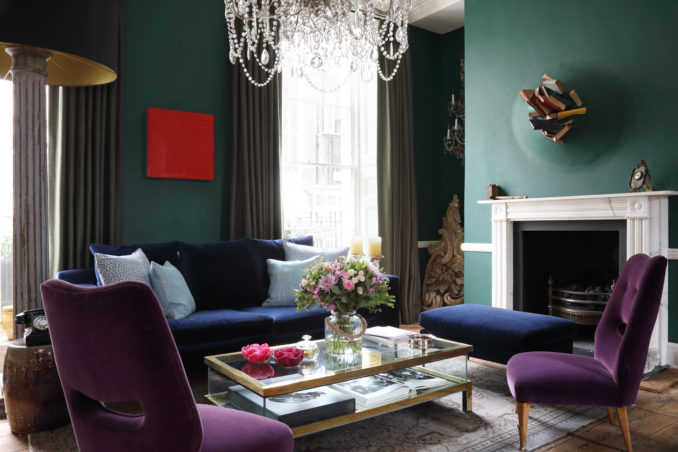
A prominent area in Ana’s home is a beautiful bespoke pale pink kitchen finished with knobs in a variety of colours and vintage objects alongside modern appliances. “Not only is it my favourite room, it is integral to my daily life. It may be a cliché, but I believe the kitchen is the heart of the home.” The walls and ceilings are all dark green, a statement colour that is carried through and accented in the upholstery in the adjoining dining room and workroom.
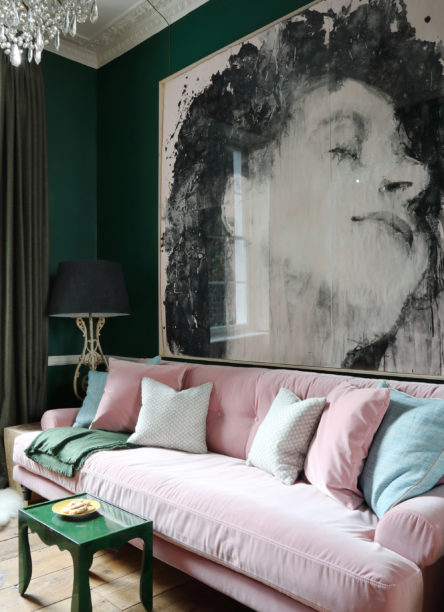
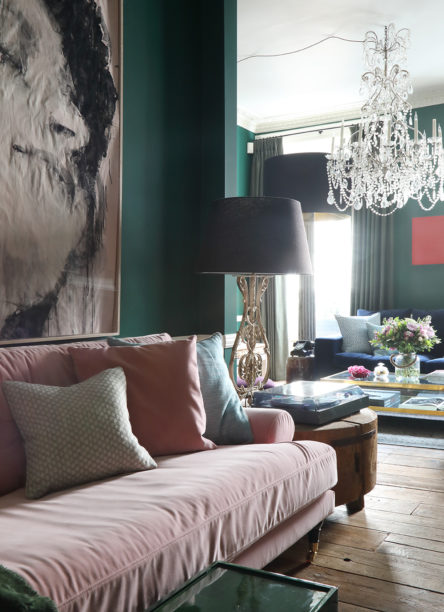
In fact, there is a bold use of colour throughout the house, which is obviously a signature aspect of Ana’s design inspiration and style “I have always been struck by interiors that had a real sense of character, that were created through playful curiosity, not a trend. I like to see spaces designed through life experiences and personal taste, which, while beautiful, reflect the client.” What’s most interesting about how the rooms look and feel is that although exquisite they’re also homely “I like places that seem lived in, that are so welcoming and unique they didn’t feel designed at all.” Ana explains how she used colour to abstractly express the exterior climate of a London-centric project recently “In London grey skies can pervade, therefore the client wanted a bright entrance hallway that made a statement, so I chose a bright sunny yellow for the walls. The warm colour immediately envelopes the family and guests in a cheery welcome.”
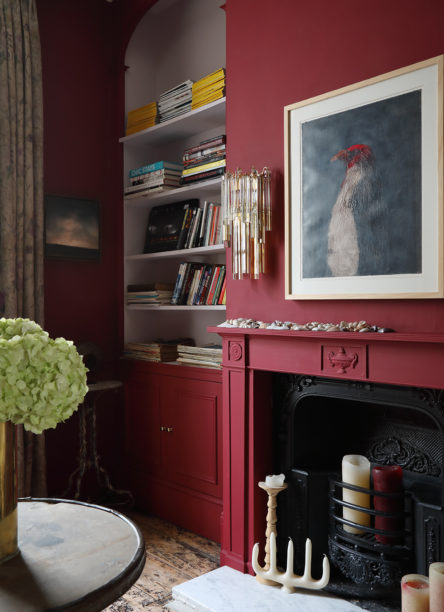
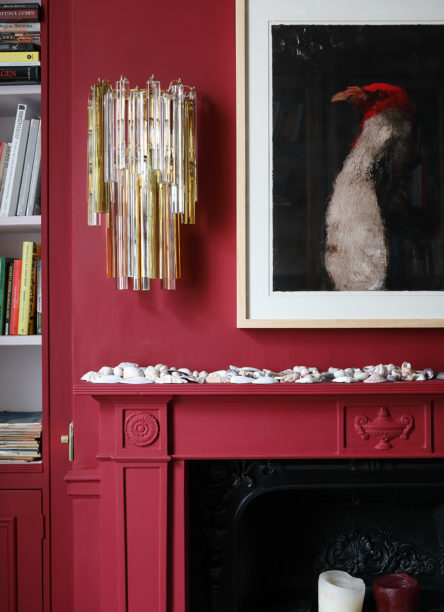
When it comes to working on a project, Ana understands how to work with and make the most of a budget, which of course differs from job to job. She says that even when working with limitations you can “make every corner count and try to ensure the space can work in multiple ways. A window, for example, could be livened up with a chair and cushions beside it, and used as a corner to drink coffee. If it is a large window with its own seat, the seat could be converted and used for storage underneath.” She also recommends repainting fixtures and fittings – or enhancing them with new accessories to enable a “fresh new look for minimal investment.” Not only is this cost effective but a better choice environmentally too.
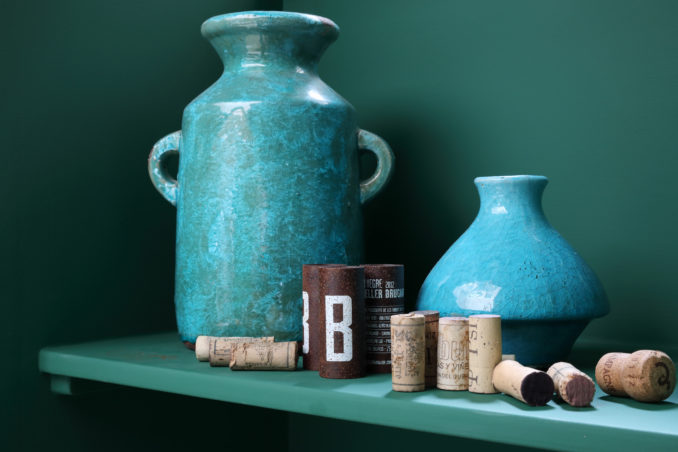
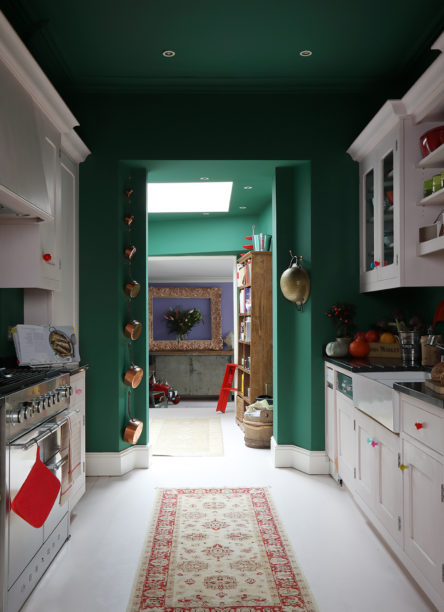
Ana shares her home with her family and has designed it so that everyone can be together whilst maintaining their own space. Ana says that “It doesn’t matter if it’s a small corner or a whole room, but it needs to be an area where the individual can have some say on how they would like to use it and how they would like it to look.” The main reason she says this is so important is because “If you create a beautiful house but only cover one person’s needs, there will be disharmony. On a professional level, I try to respect each person’s requirements when creating the design scheme. While an individual’s space will have its own unique flair, I work to ensure each space ties together with a unified design concept, seen most clearly in the communal areas.” This is something we think everyone can all reinterpret in our own homes.
Words Joseph Walker
