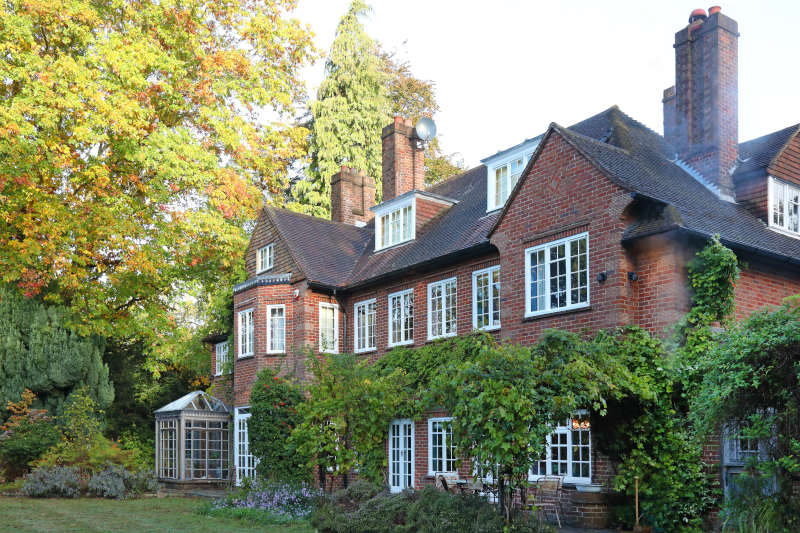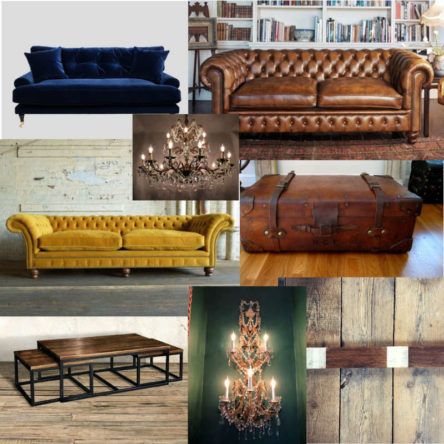
Box rooms
Trends in how we use space have been evolving to more open plan living for some time now. However, this was not always the case, and so small, pokey rooms are still to be found and can be seen as a challenge. One solution is to move or adapt walls to integrate or annex the space into a larger one. This is not always practical, though. So think about whether the use of this space could complement another, such as a dressing room or study alongside a larger bedroom or living space. Keep furniture fitted, and colours bold.
Functionality
My aim as a designer is to create a space that is both visually attractive and fit for purpose for my client. A kitchen, for example, may require a specific focus on increased food preparation space for clients who are avid cooks – such as my Surrey home renovation. Similarly, rooms can be altered and layouts changed in order to create a flow of living that better suits a client.
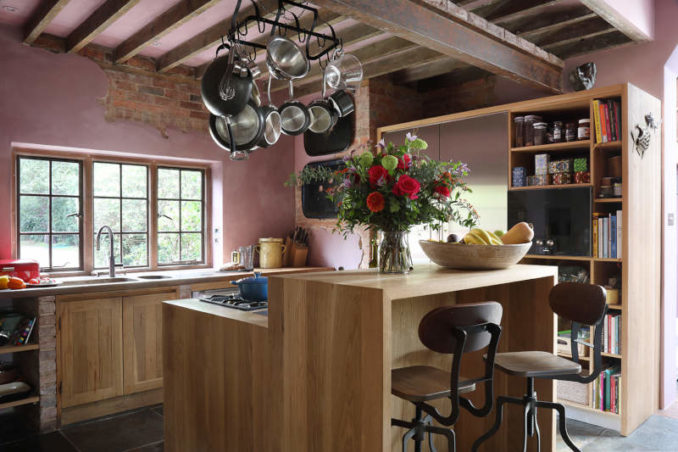
Integration
Designers increasingly need to find an aesthetic and functional balance between modern living and historic buildings. This challenge is always overcome from the foundation up. When it comes to technology, make an early decision whether to keep wiring and switches hidden, or use them to create contrast. Balance furniture and accessories with a mix of antique statement pieces and more modern accents and fixtures. As in my Catalan Farmhouse renovation, a deliberate mix celebrates the historic charm of a home while seamlessly allowing 21st Century living.
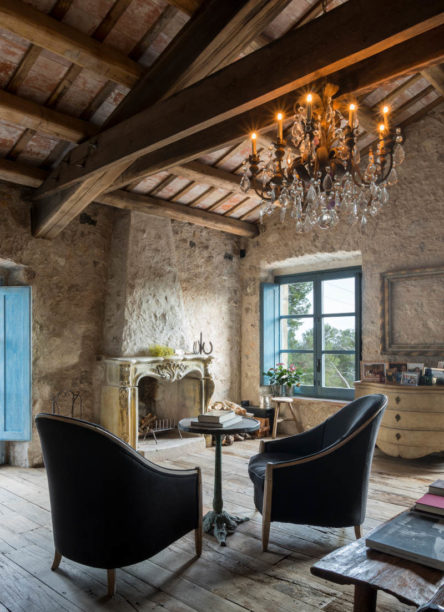
Flexibility
When people move into a new home, it is not just aesthetic features that they wish to change. It is likely that they have different lifestyles than a previous occupant, meaning that they require different functionality from the rooms. Even if they then stay in the home for a lifetime, the space will need to continually adapt to life changes. When a design concept has perfectly imperfect living at its core, these adaptations will come more naturally over the long term.
Poor Lighting
Natural light can be limited by a range of factors; small windows, northerly aspect, or surrounding trees. There is so much that we can achieve through design, though, to balance this challenge. Using reflection, we can increase natural light dispersal around a room. This does not mean just covering the place with mirrors, though! Choose reflective materials, like natural stones or metallics. Using design and by reconfiguring the space, the interior design for an apartment in Barcelona I did, turned this challenge around.
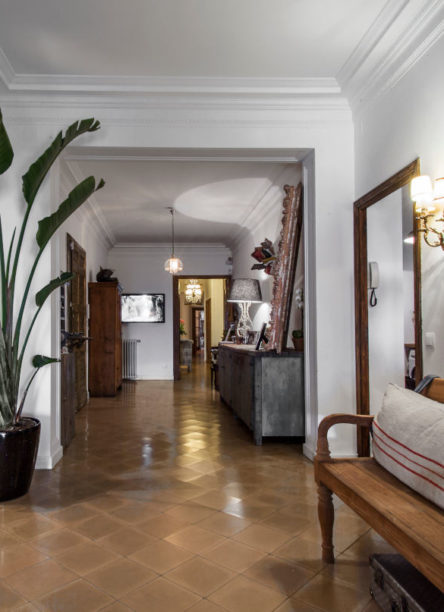
Poor Ventilation
While ventilation is not an aesthetic challenge necessarily, it impacts how we live in and feel about a space. In this way, I think it is something that should absolutely be considered in an interior design plan. If a room experiences poor ventilation, it is important to incorporate hidden vents where possible. This challenge is also overcome through the reconfiguration of a space, combining smaller stuffier rooms into an airy open-plan living space.
Lack of Storage
There is a difference between intentionally layered accessories and clutter! Life inevitably brings an increase in ‘stuff’. So it is our job as interior designers to foresee this and ensure that even the most challenging of spaces is optimised with storage potential. This is why I love bespoke furniture that makes use of every nook and cranny. Add authentic and vintage pieces such as trunks or screens to store and hide without compromising your concept.
Wasted Space
Unused space can occur in larger or irregular-shaped rooms, not just in small seemingly redundant rooms. It is important to zone every part of a larger room and design the space to allow cohesion between these zones. Like my Chelsea townhouse renovation, many clients want to increase their useable space. This often means shifting the way that we use rooms through design.
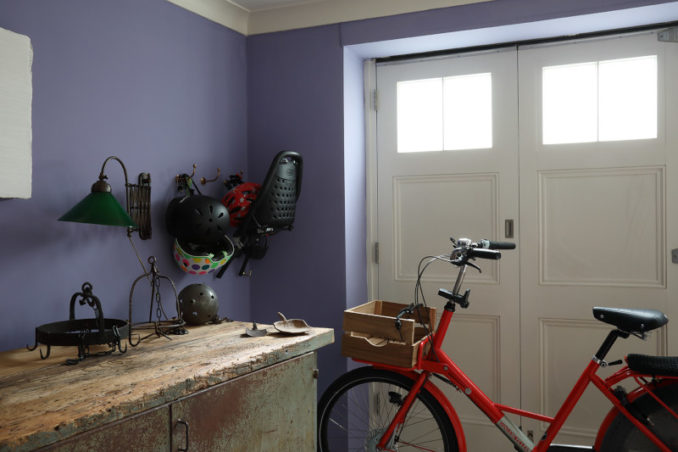
In reality, what may seem like interior design challenges are in fact an interior design opportunities. By getting to know my clients and their space, my approach is to embrace unique features to create rooms that not only reflect their tastes but also their lifestyles.
