Commercial Design Project – Social Wellbeing Club
Designing an inviting, holistic gym
Ana Engelhorn Interior Design has been asked to create a Social Wellbeing Club where people can participate in instructor-led fitness gym sessions and get advice on anything from diet to health and wellbeing. It is designed to be a multi-use space that can be used in a variety of ways, from group meditation to personal training sessions. The client wanted the gym reception area to double up as a lounge area that could be used for clients to stay and have a drink and snack or just relax. It was thus especially important that the space felt inviting, to encourage clients to stay and relax, rather than just using the space for their particular gym workout or meditation session.
The following images show the design process we went through in designing a gym and wellness space. After getting an initial brief from the client, we made sketches and created mood boards to spark a conversation about the atmosphere and feeling that the client wanted to create.
Sketches by Liam Wales
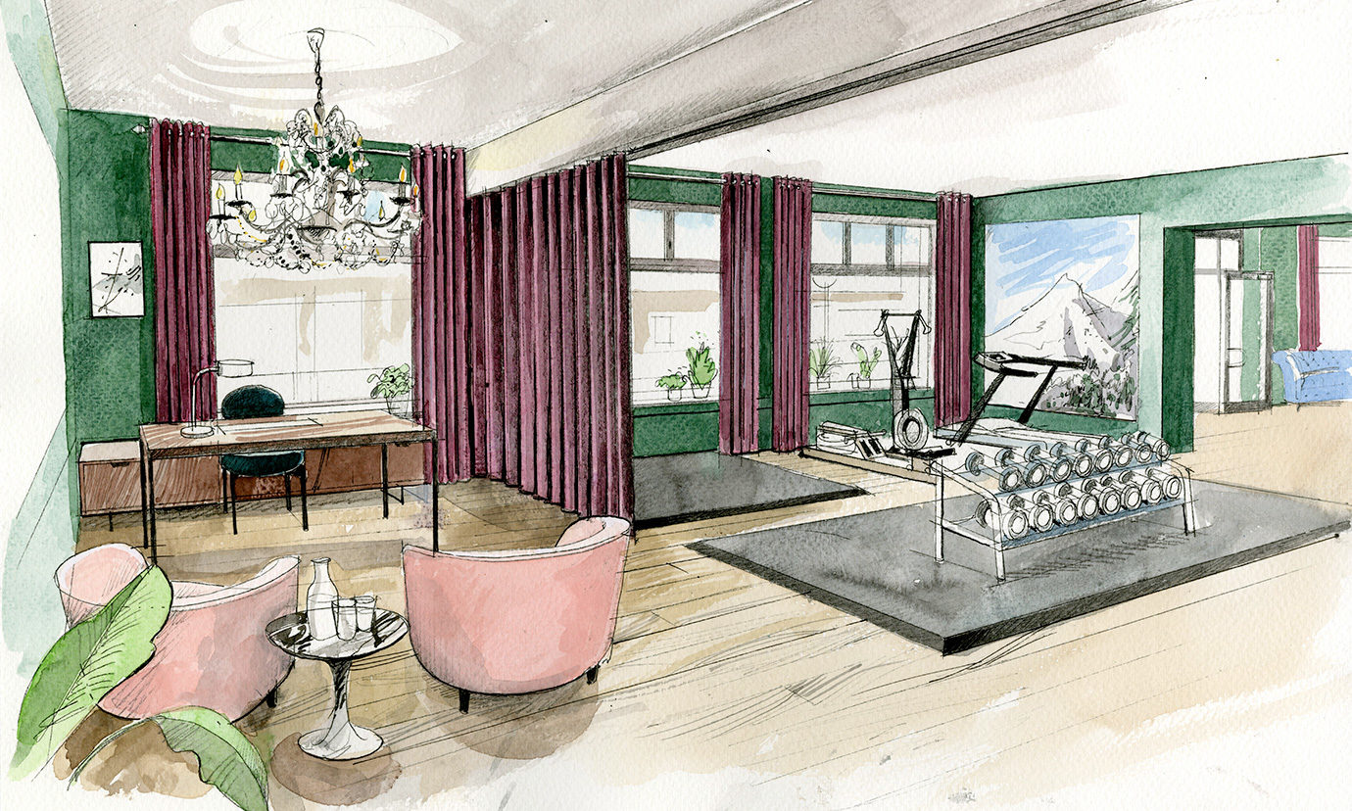
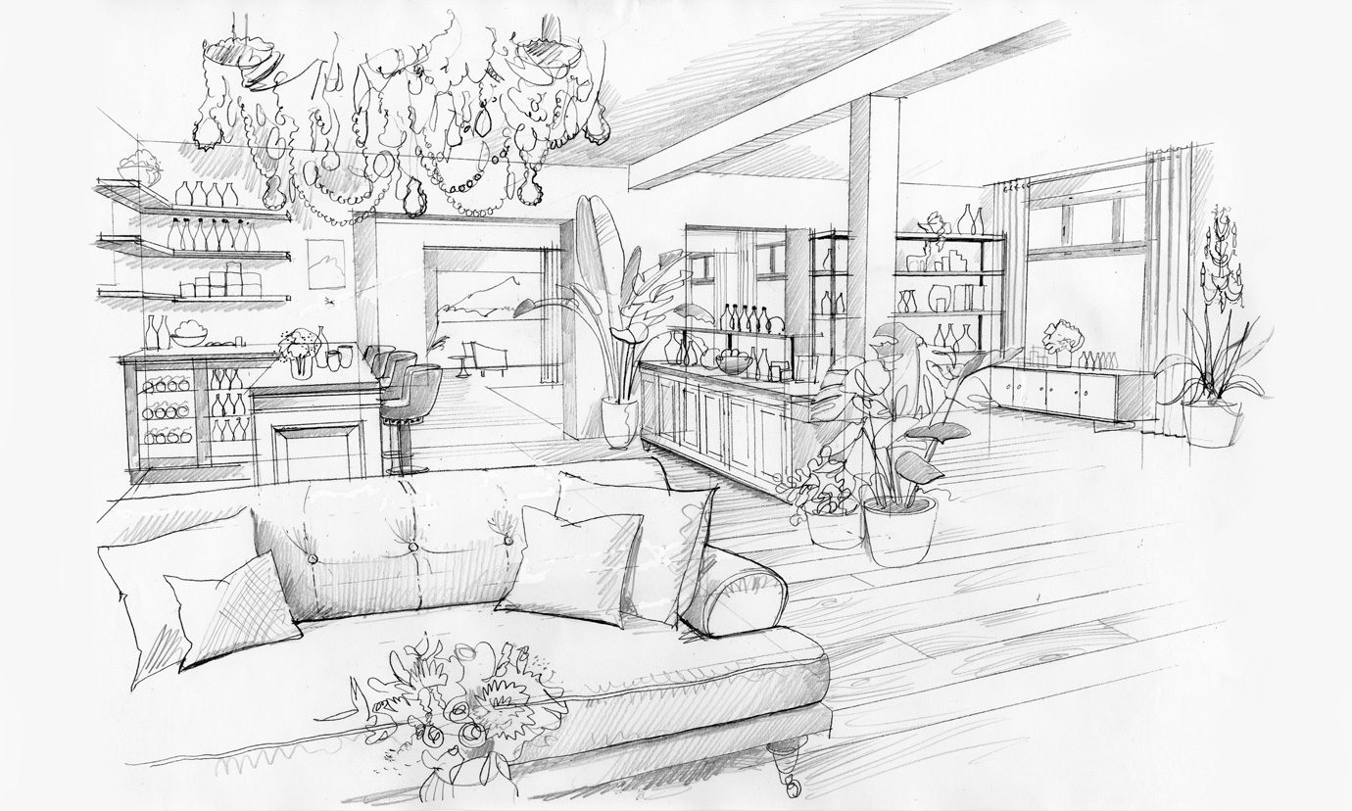
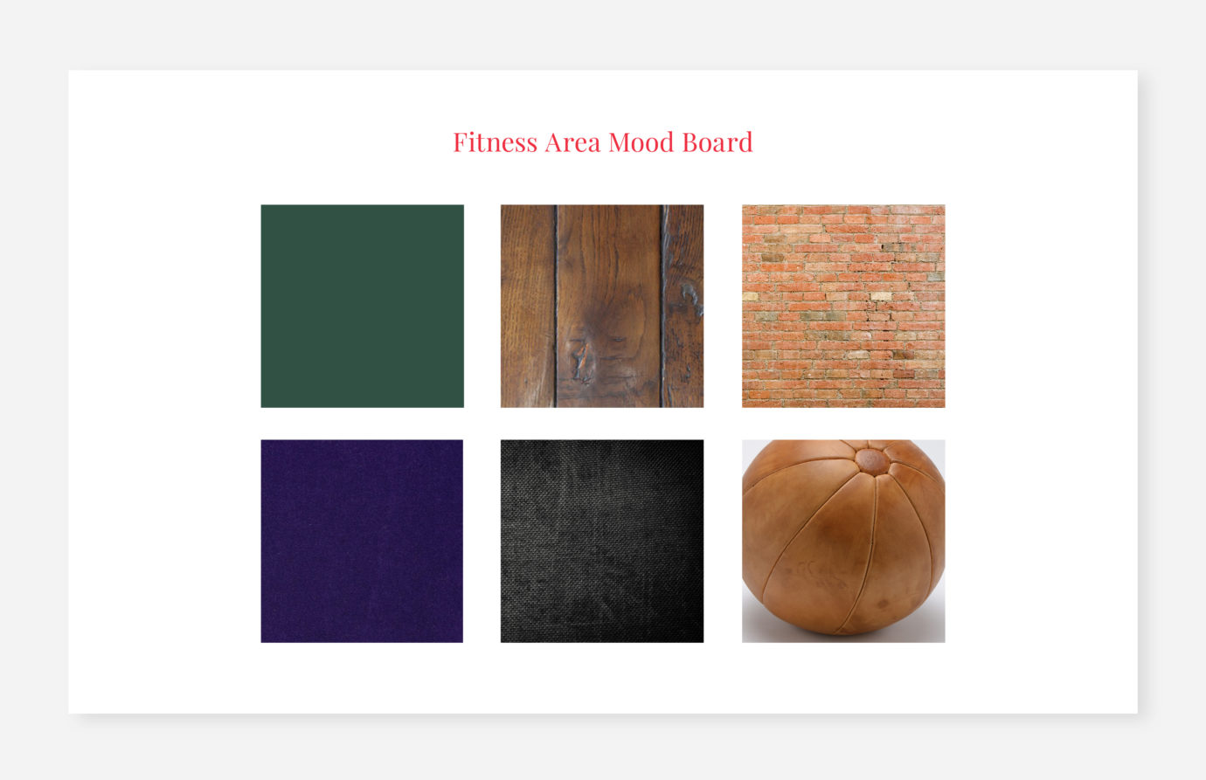
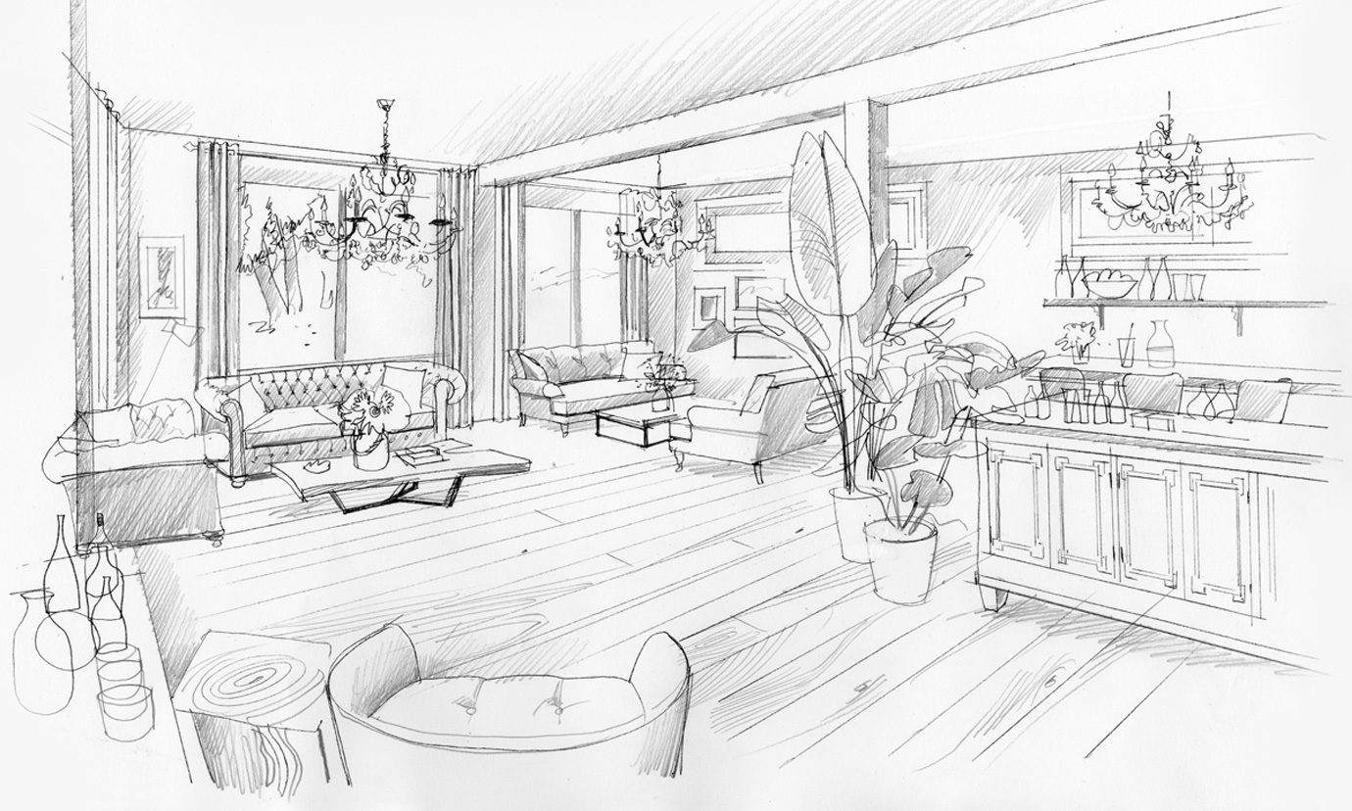
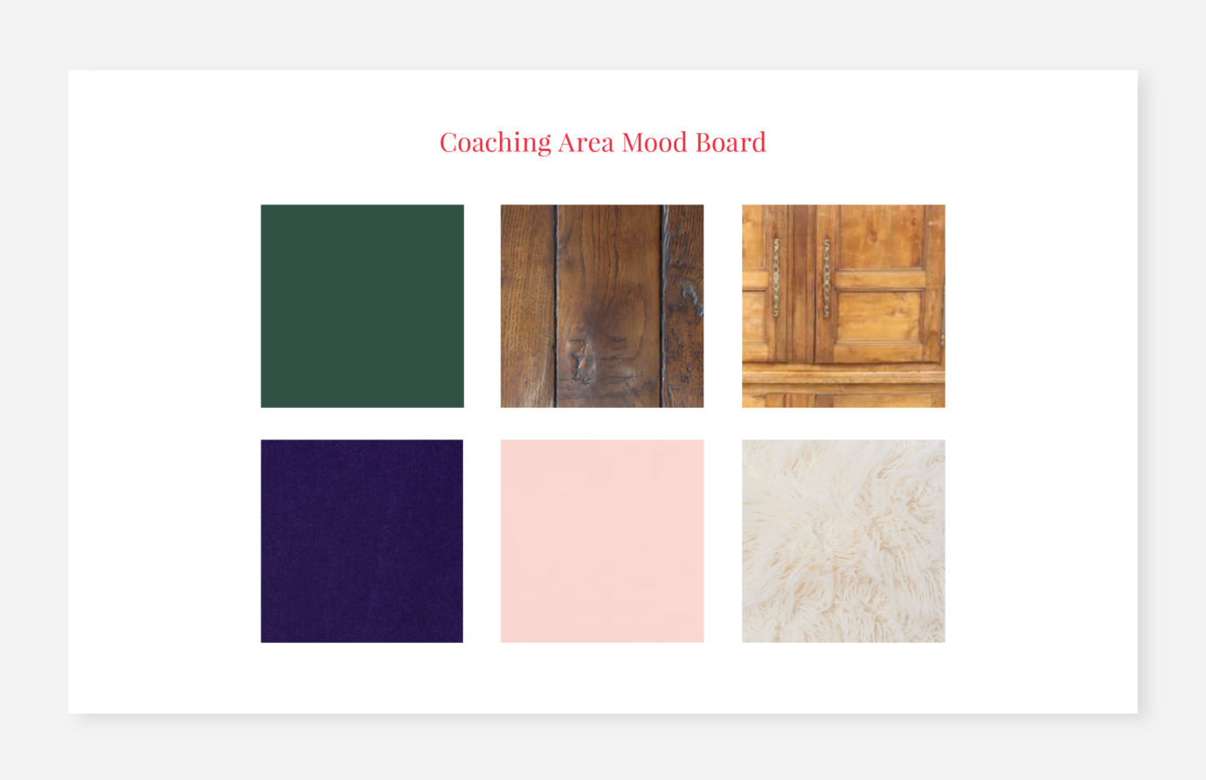
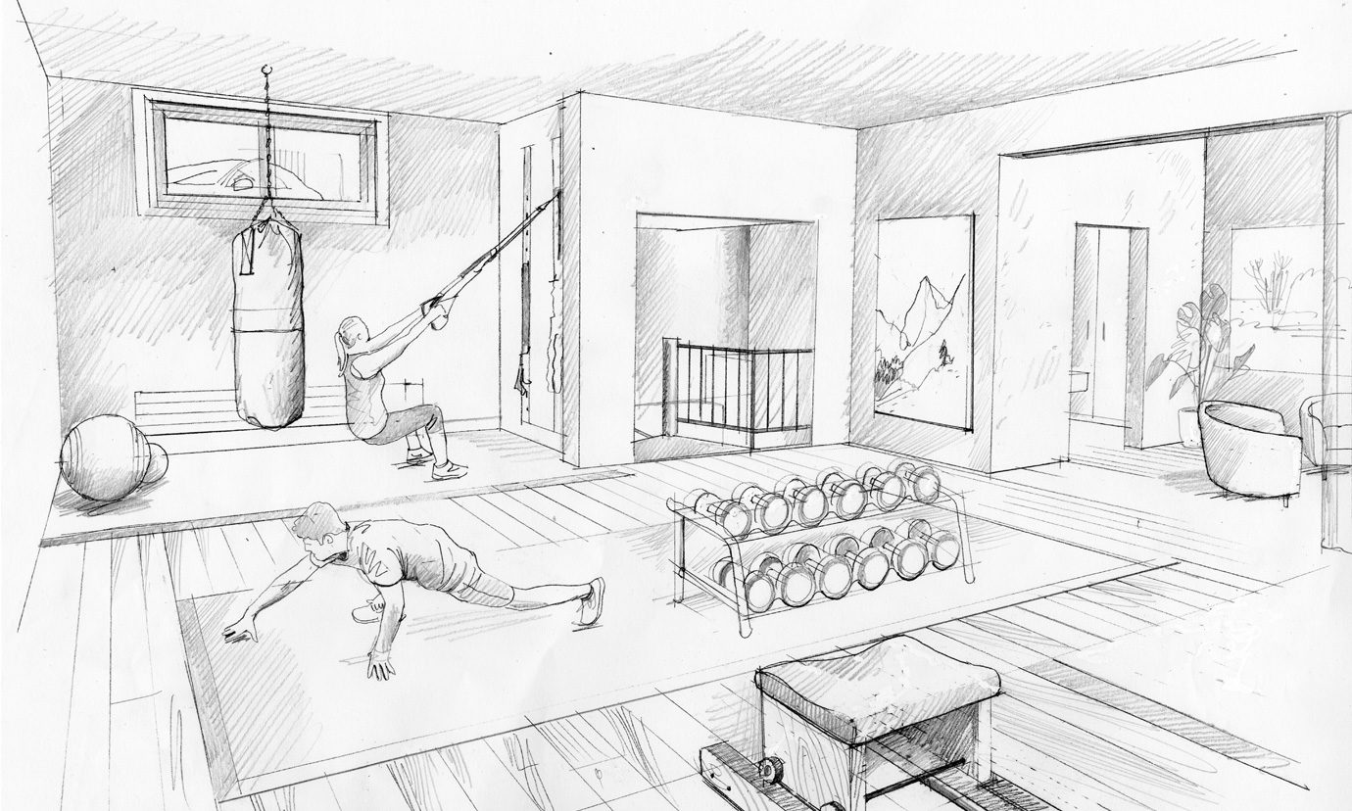
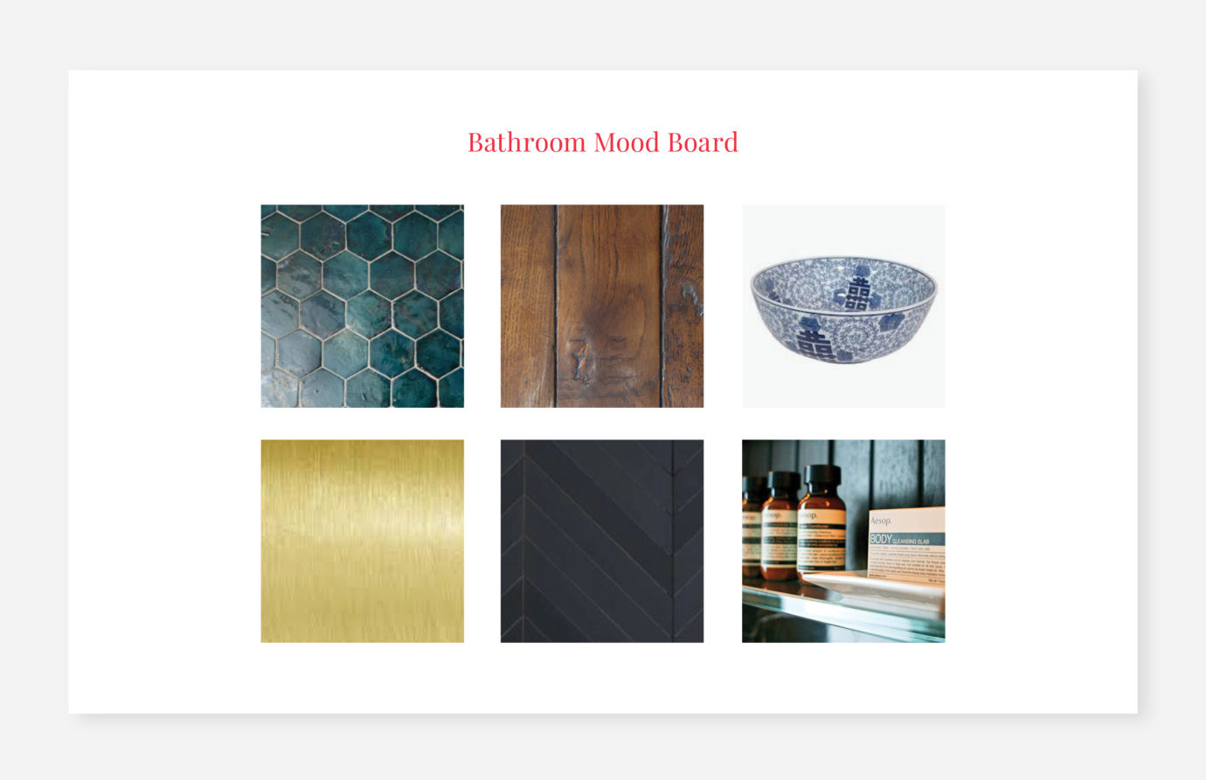
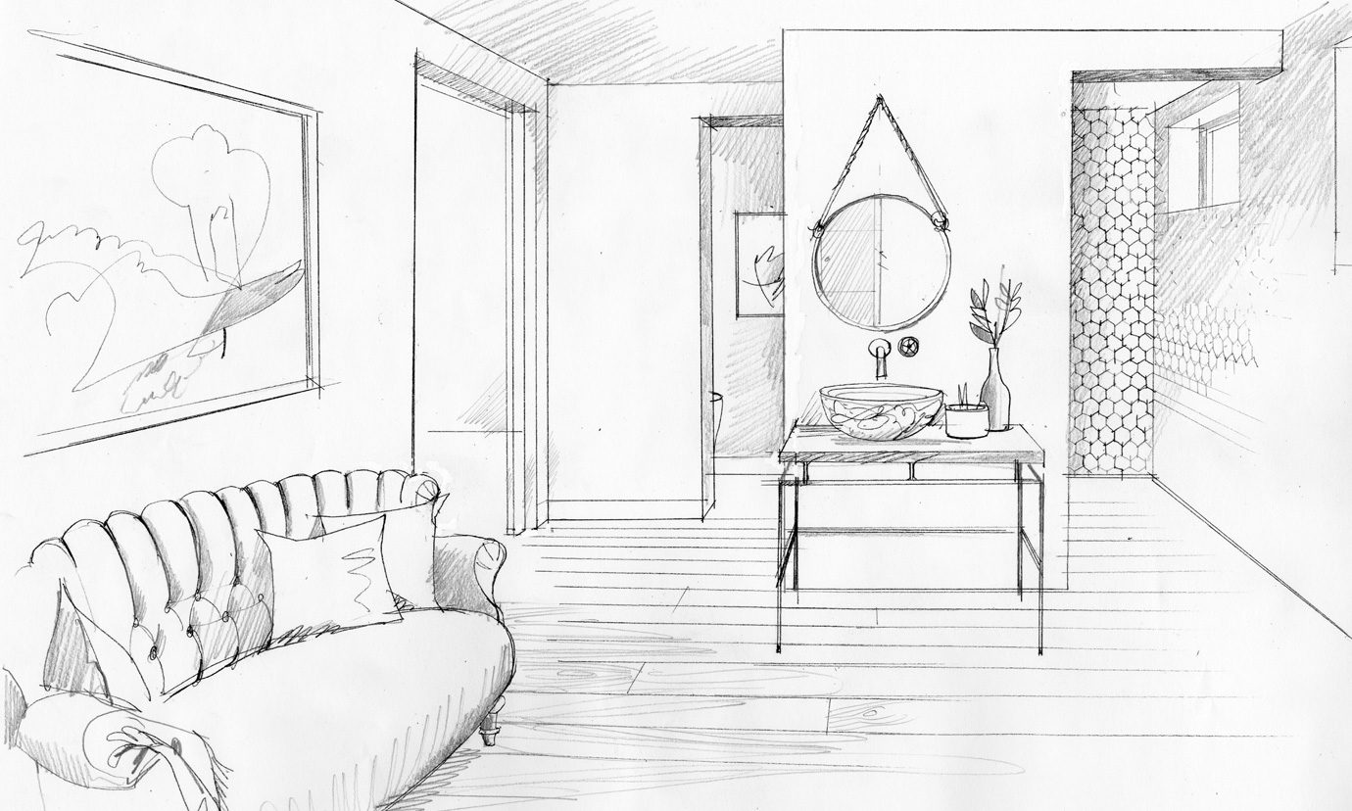
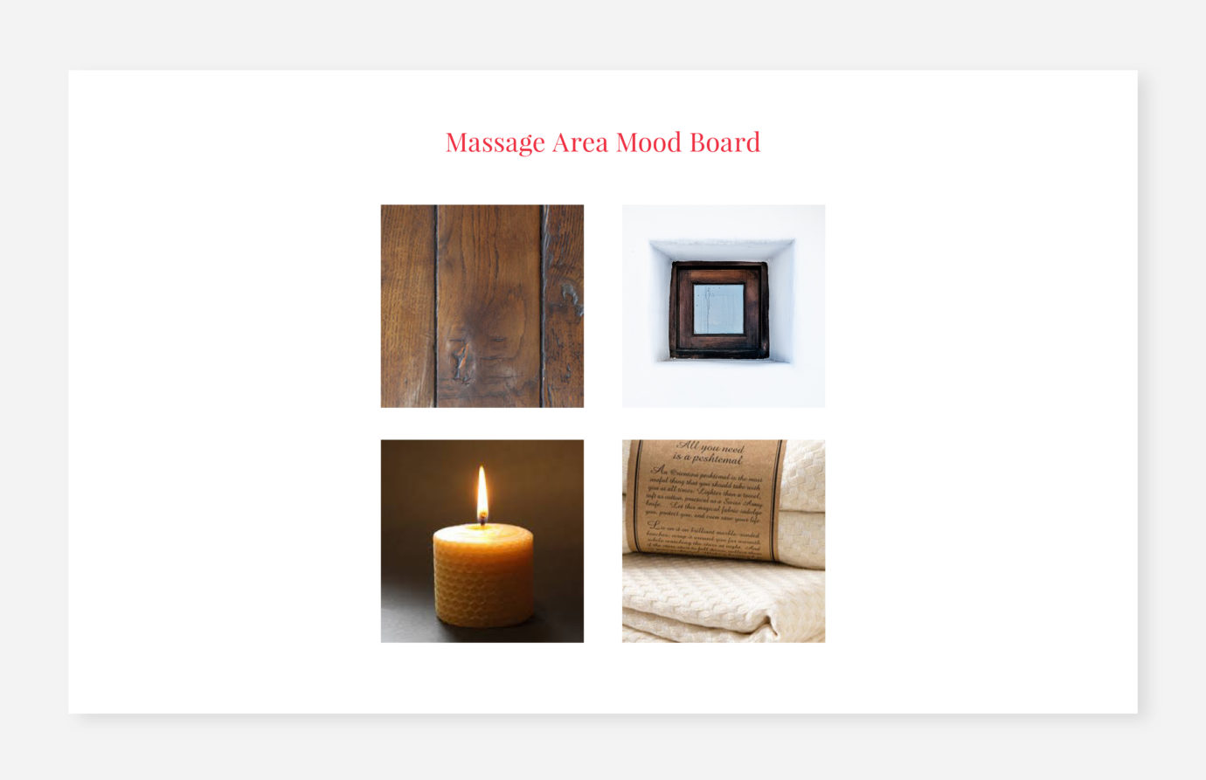
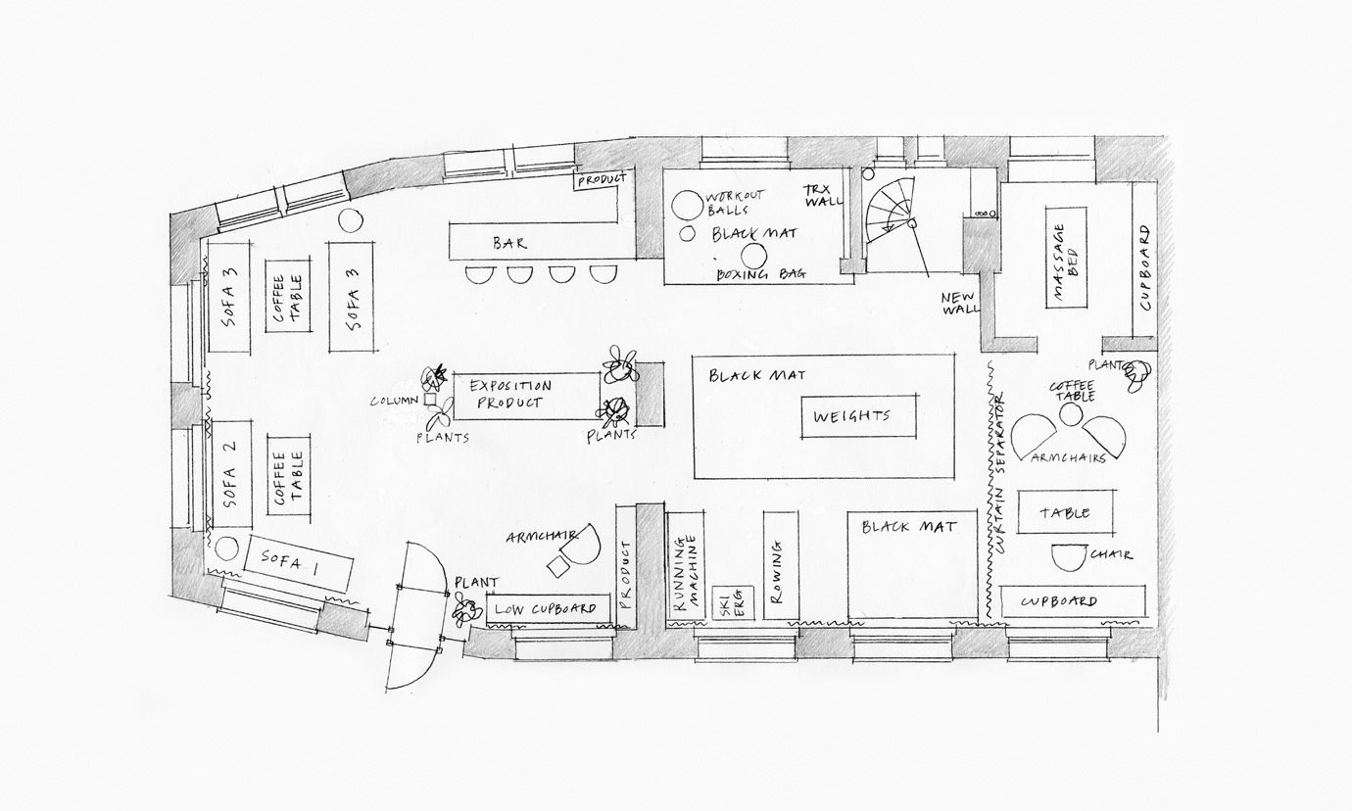
Sign up to receive our newsletter
Please enter your details below if you’d like to receive relevant information from time to time.