GRADE II LISTED PROPERTY
A stunning, Grade II listed building in Surrey
Sitting on 5 acres of beautifully maintained land, Lower Farm is a stunning, Grade II listed building in Surrey. The main house, cottage and pool house cover 5700 square feet. The grounds, redolent of a quintessential English country garden, comprise wide stretches of lawn dotted with mature trees, manicured hedges, a kitchen garden, pond, field and children’s play area. There is also a tennis court, swimming pool and sauna.
With a 17th century core and an 18th century front elevation, which was restored in 1907, the house had undergone various extensions over the last 75 years. Our client bought the property from a family who had lived there for 20 years and, while they were generally happy with the layout, as new owners they wanted to adapt certain aspects to their style of living. So, in addition to some structural changes, and creating a fresh, perfectly imperfect interior design incorporating the client’s existing furniture and artwork, the house needed a complete mechanical and electrical upgrade. In short, an extensive renovation!
For a project of such scale, to plan and execute the interior design and refurbishment, we worked with a unique and diverse team of suppliers, led by Joint Interiors Ltd, as well as a brilliant project manager. This was a house that had been renovated many times with little regard to building quality, so the team had to be flexible, adapting the plans as needed when issues were discovered or, equally, when interesting nooks were uncovered.
As featured in:
![]()

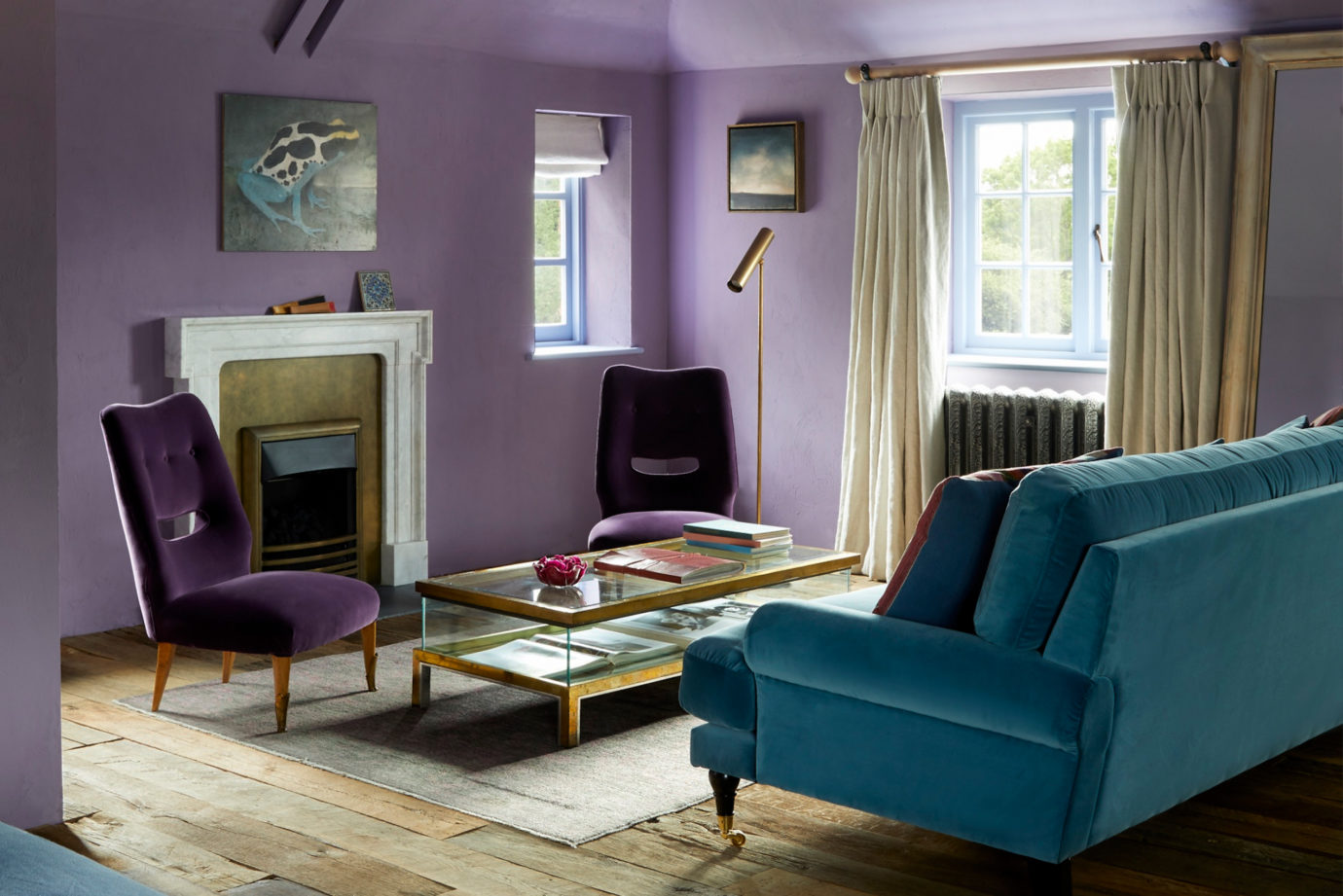
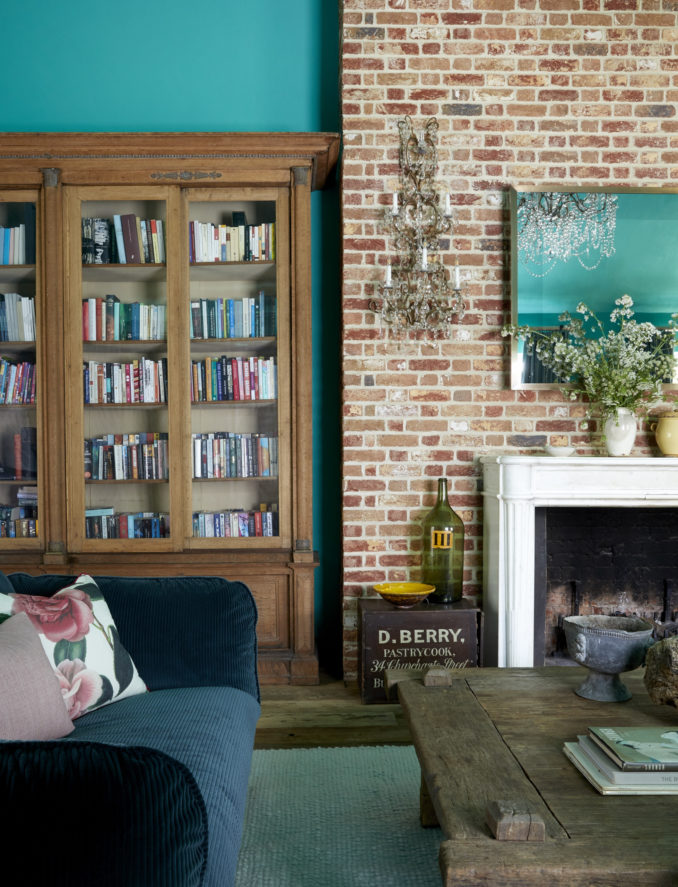
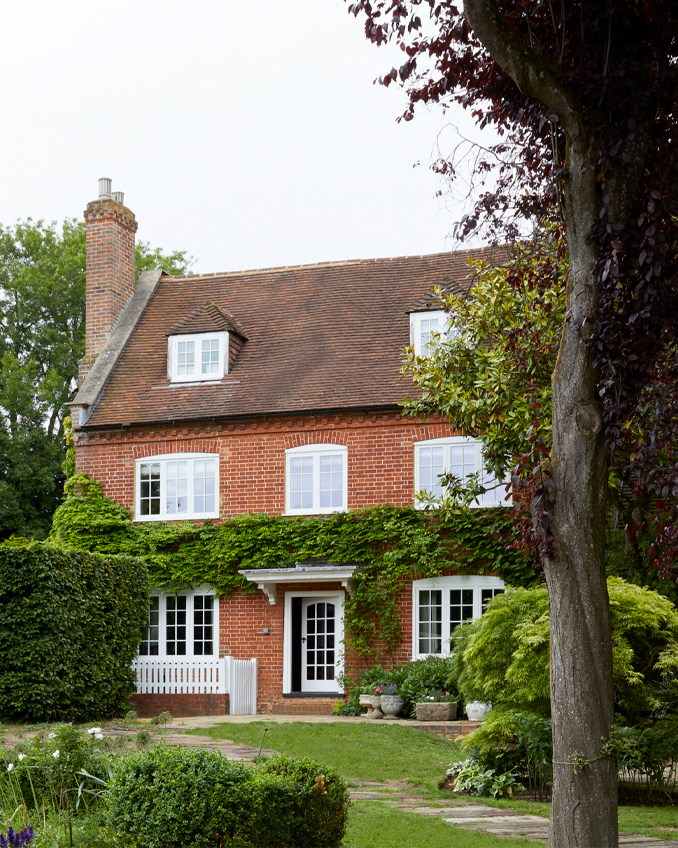
Reflecting our love of colour, the striking array of shades around the house stands out, with not a white, cream or beige room in sight. All colours were chosen from Francesca’s exquisite, eco-friendly paint range. As underfloor heating was not possible in all the rooms, we found beautiful cast iron radiators from Paladin, which complement the period building perfectly. Likewise, the Drummonds bathroom fittings across the house fit this aesthetic. The client’s existing furniture also blended well with the period quality and, where necessary, we sourced additional pieces in keeping with the overall design.
Starting from the top of the house, we increased the size of the girl’s bedroom by turning the bathroom into a walk-in closet and converted the second attic bedroom into a bathroom. The colours up here are Lilac and Rose III. On the 1st floor, we redecorated the son’s room, using Spanish Blue and Tommaso’s Perriwinkle, carrying the Perriwinkle through to the ensuite bathroom, and walk-in closet, and bringing the Spanish Blue into the guest bathroom, with the guest bedroom in Sea. Along the corridor towards the master bedroom, the walls are painted in Storm and the window frames in Giorgio’s Wisteria. We decorated the walls of the master bedroom, and its accompanying meditation nook, in Piemontese Aubergine. To open out the master bedroom, we removed the flat ceiling and, following the pitch of the roof (structurally reinforcing it), created a new ceiling, allowing the full height of the room to be realised. The ensuite bathroom and dressing room are in Federal Green, with the nearby study in Fidel. The dressing room was done by Rupert Bevan, who uses beautiful, antiqued glass to give a period feel while increasing the room’s size with the mirrored effect!
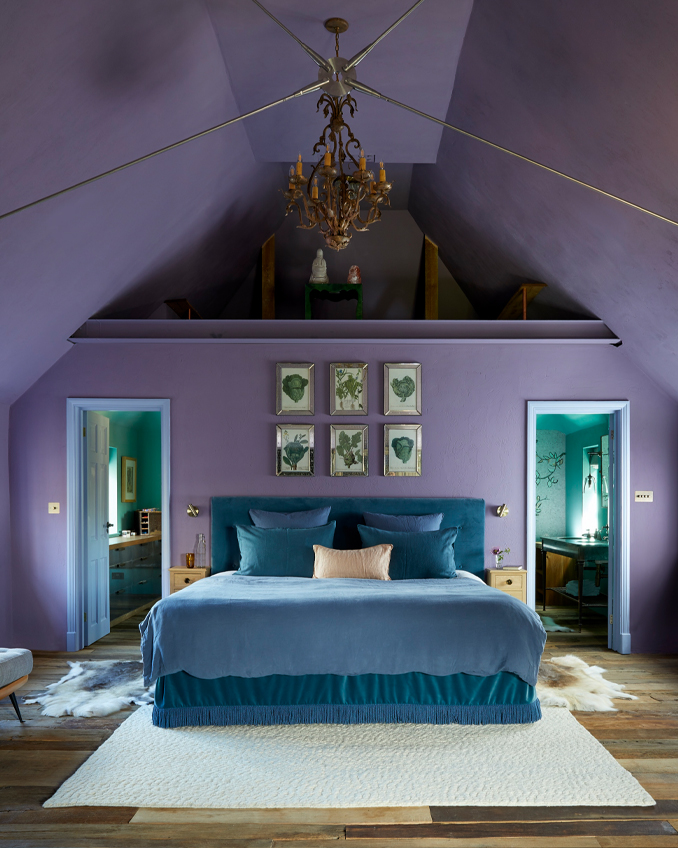
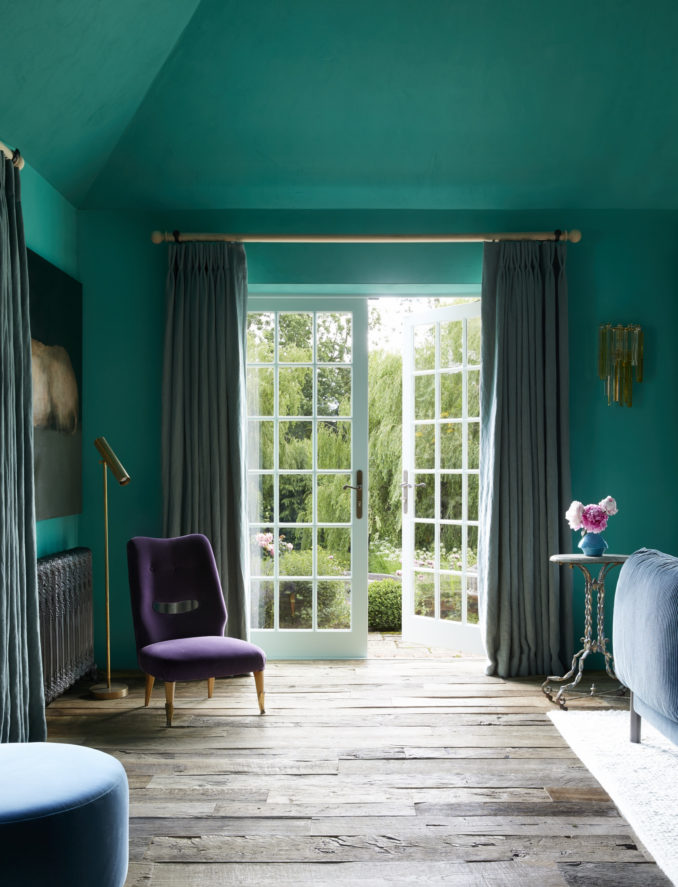
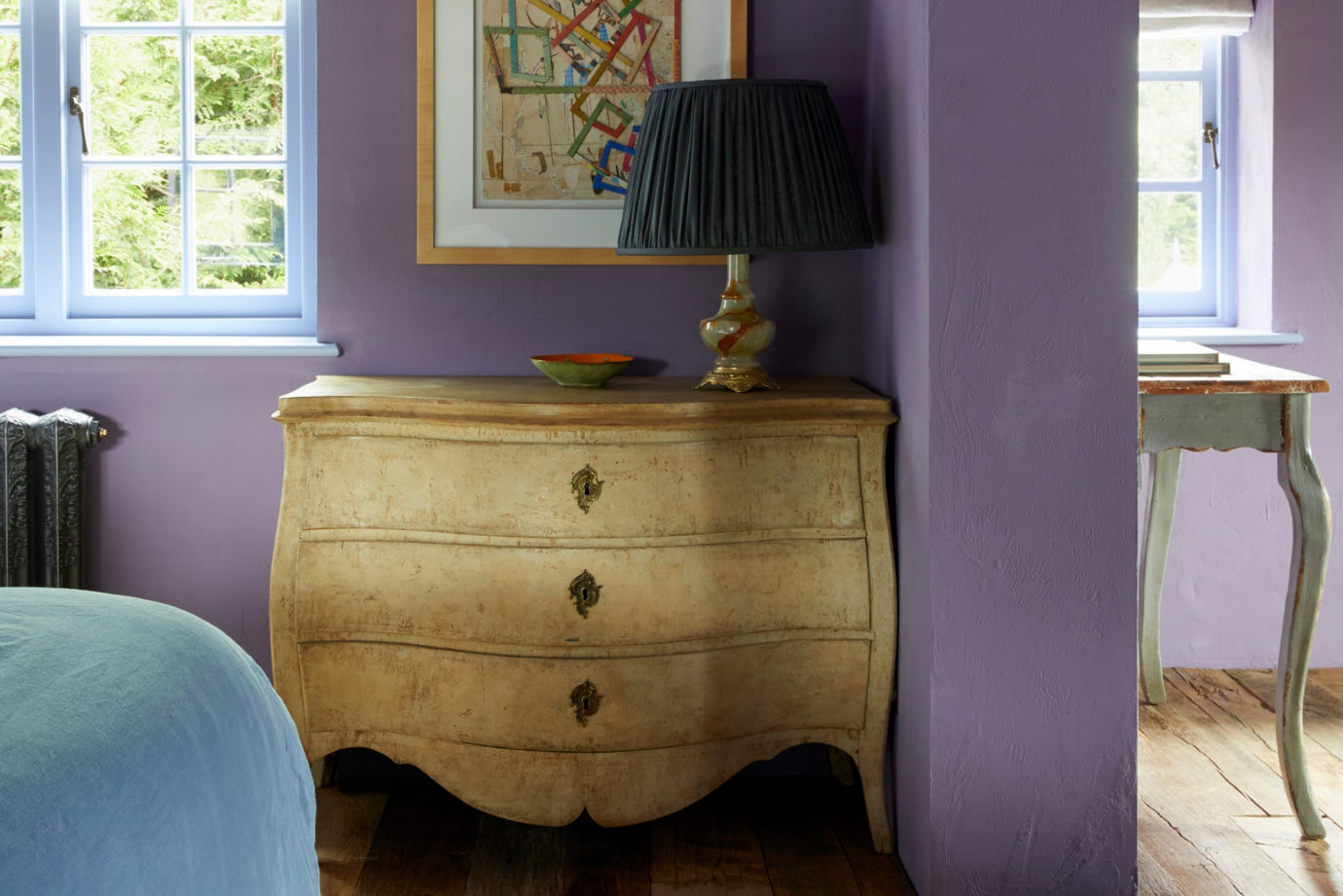
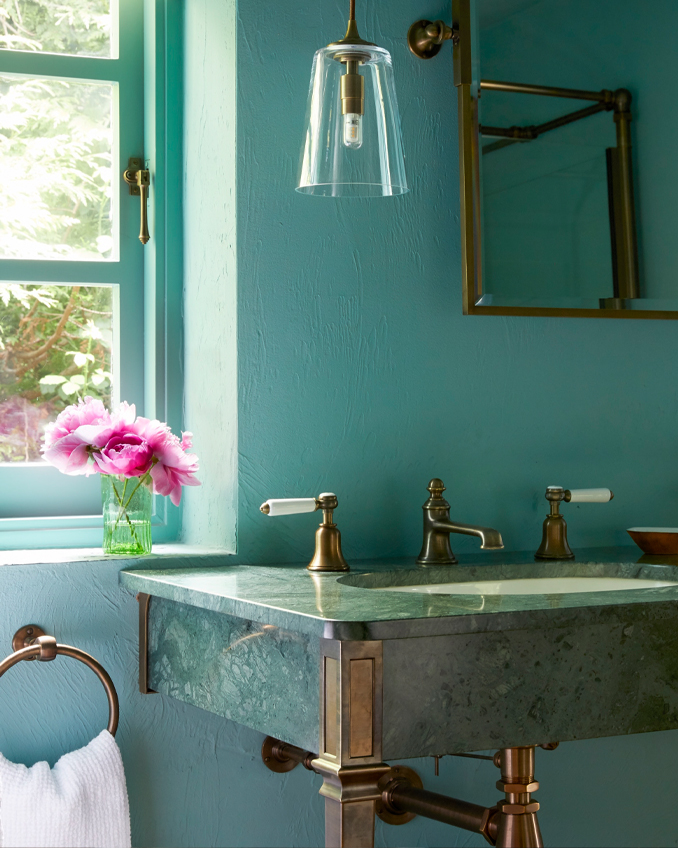
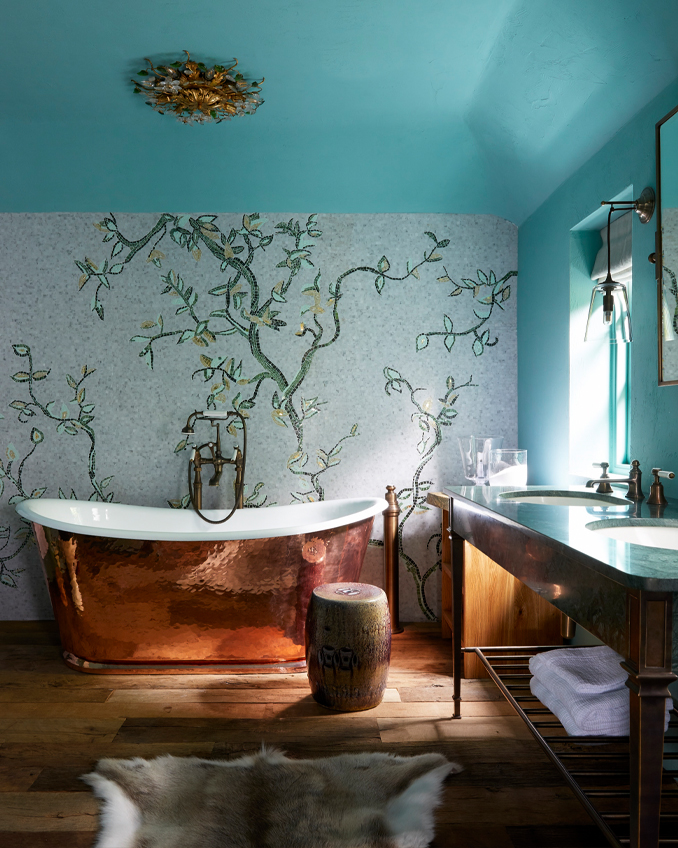
The ground floor had many original fireplaces that had been modernised to hold log burning stoves. We managed to return them to their original state with Billing Chimneys, who worked with Formost Fabrications to make bespoke hoods so that we could have open, wood burning fireplaces in accordance with fire and building regulations.
In the dining room, particularly, with its impressive 17th century Inglenook fireplace, we wanted to create a traditional look while not being too overbearing! The beautiful oak dining table, 1.5m wide and 3.2m in length, was made by Alexander & Ellis. The striking red, bespoke wall colour – which we commissioned in tribute to our client’s passion for sports cars – was made from a Porsche body paint and complements the table’s deep wooden features beautifully!
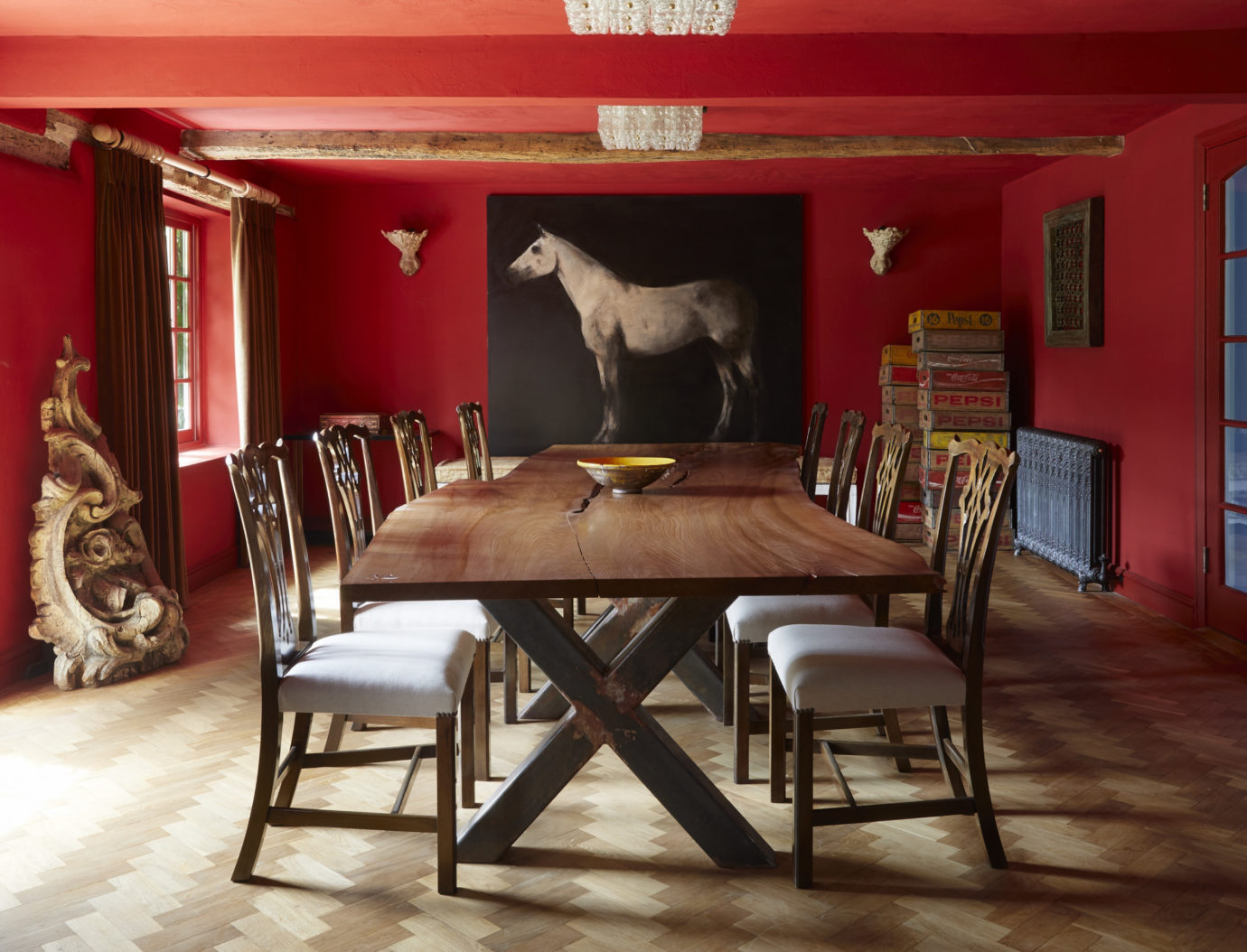
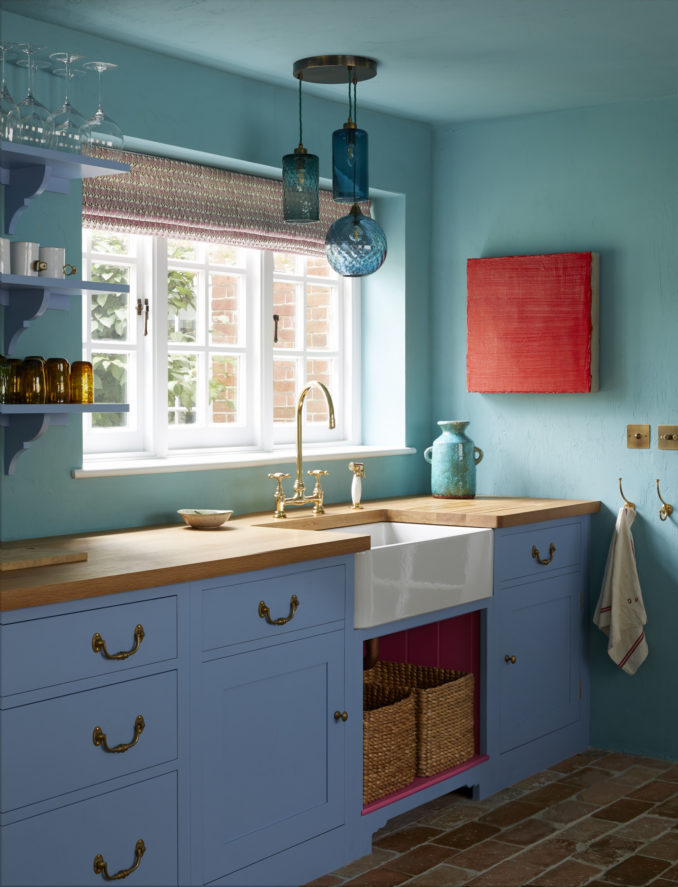
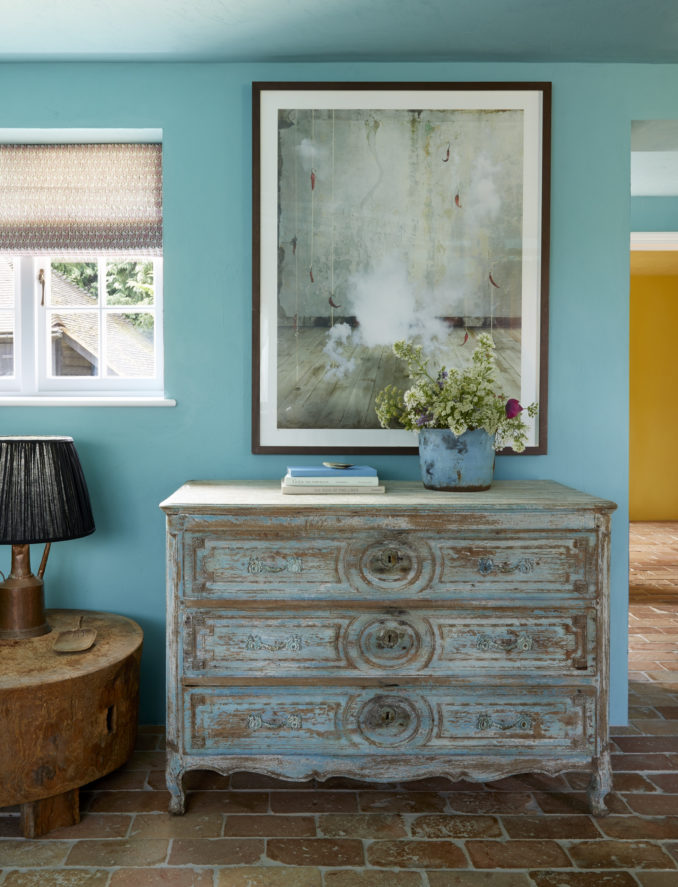
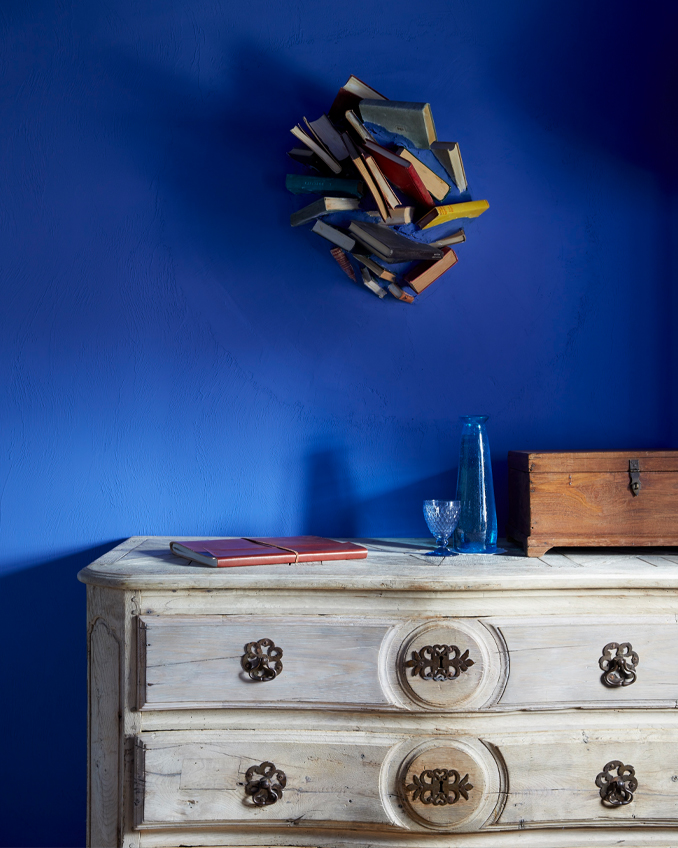
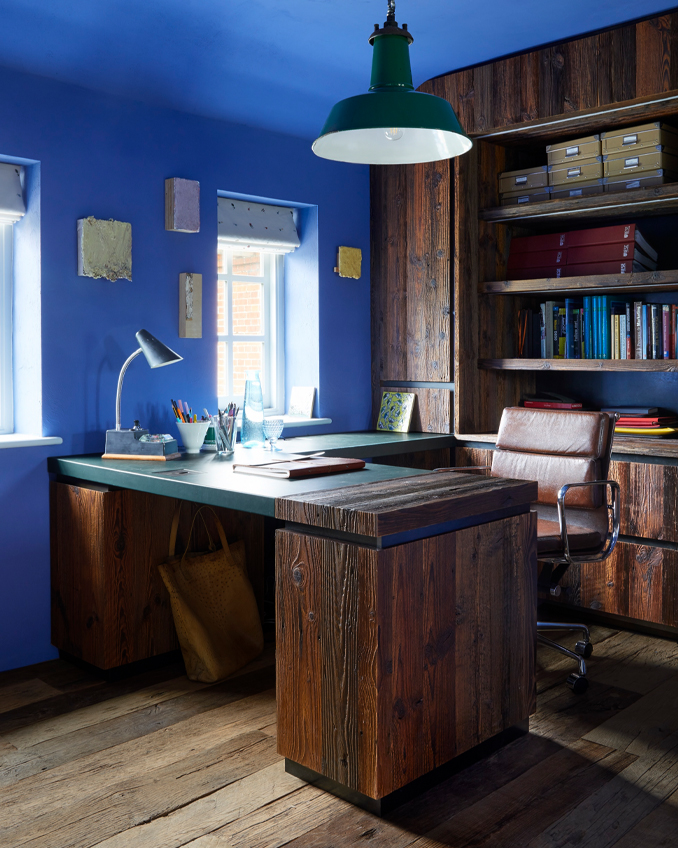
Also on the ground floor, the spacious kitchen was designed with Plain English and, as the heart of the home, we uplifted it with daring dashes of colour – bringing in Tommaso’s Periwinkle again and introducing Pigi’s Piggy Pink. For these avid cooks, we created a beautiful cooking space, with equipment from Robert Timmons Furniture, integrated with the Plain English joinery. The kitchen entrance opens on to a shoe room painted in Sun Yellow, following into a laundry room and down to a cellar, both in Dawn colour.
The living room is decorated in Esmeralda’s Green and, to give the room more height, as we had done in the master bedroom, we removed the ceiling, structurally reinforcing the roof.
Apart from the main entrance, where we were able to restore the original flooring, the whole house had to have new flooring – to reflect its origin, we decided on reclaimed flooring by Lubelska. And, in keeping with the rest of the interior, the windows received new, period style hardware from British Ironmongery.
Another huge aspect to consider in this house was the sheer number of fabrics and curtains that had to be ordered. We used many boutique suppliers as well as the Designer’s Guild, whose extensive range includes Christian Lacroix and Ralph Lauren. We also benefited from Chatelaine’s expert craftsmanship to make up and measure all the curtains and blinds. The many curtains and fabrics around the house had the wonderful end effect of softening up all of the natural materials used throughout.
Outside, for any guests deciding to stay longer, the pool house has a pull-out sofa and a kitchenette by Brandler, as well as a beautiful gym with a stunning chandelier. The whole inside of the pool house is painted in Donato’s Eau de Nil and the tiling in the bathroom, as in the bathroom in the main house, is from Palazzo Morelli. For the cottage, which houses live-in staff, we fully updated its interior while retaining its charming exterior.
Overall, this was an intensive, large-scale project where we could fully exercise our design skills. We are really proud of the result and the clients love it – an ideal outcome!
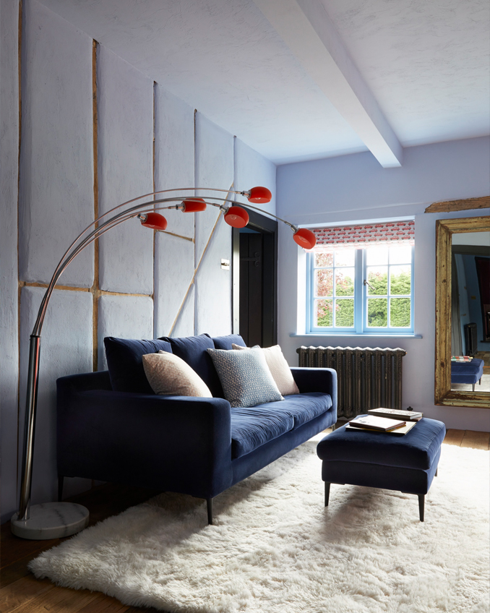
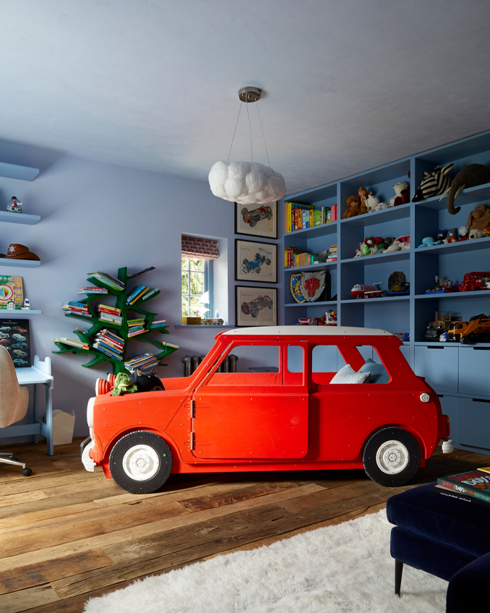
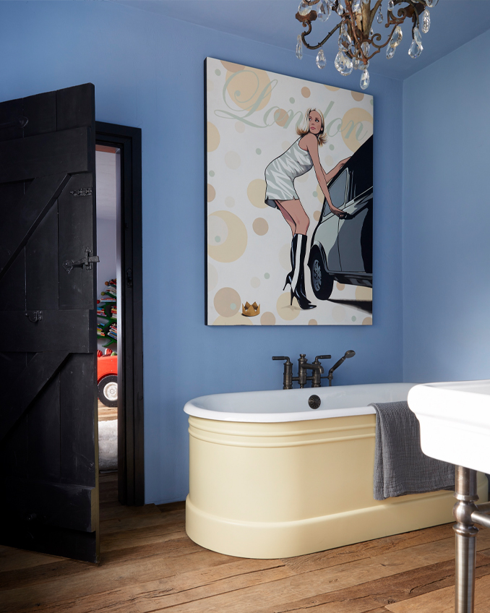
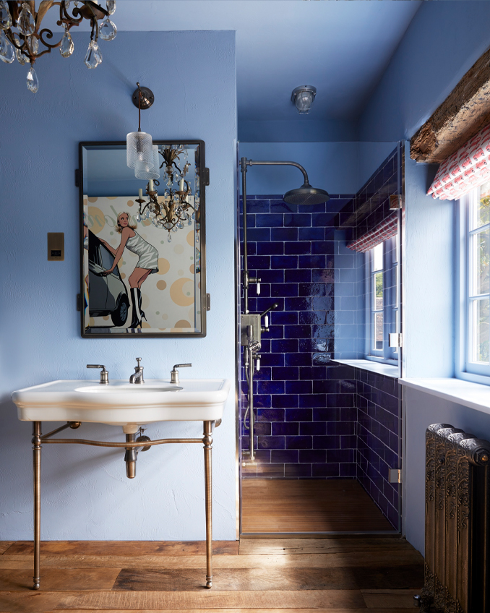
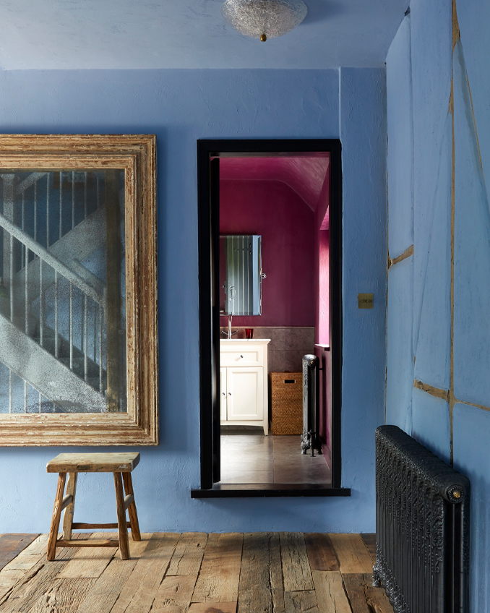
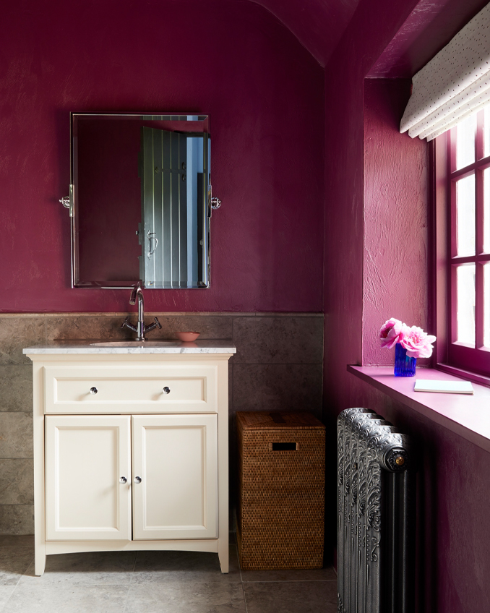
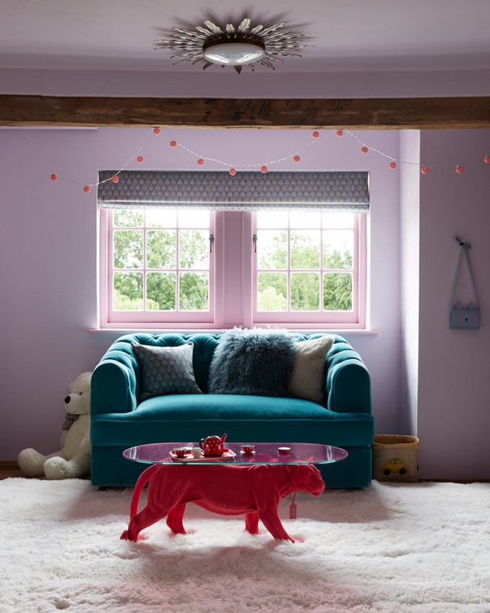
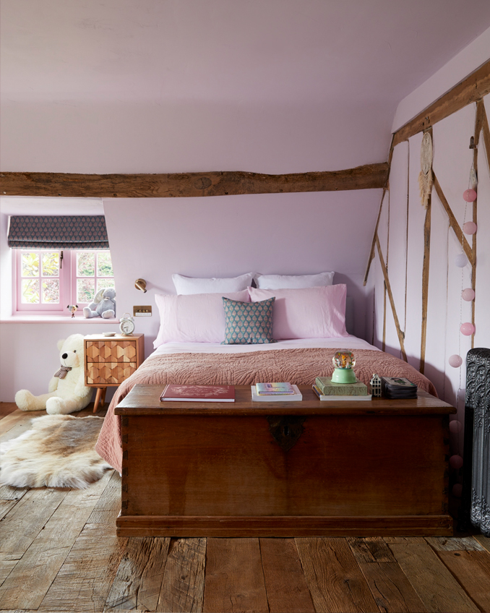
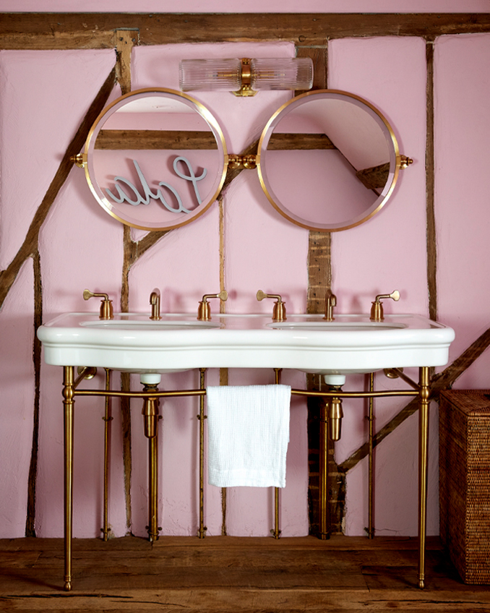
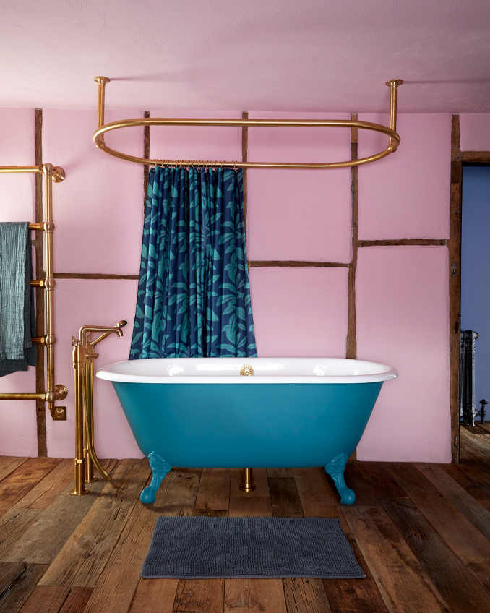
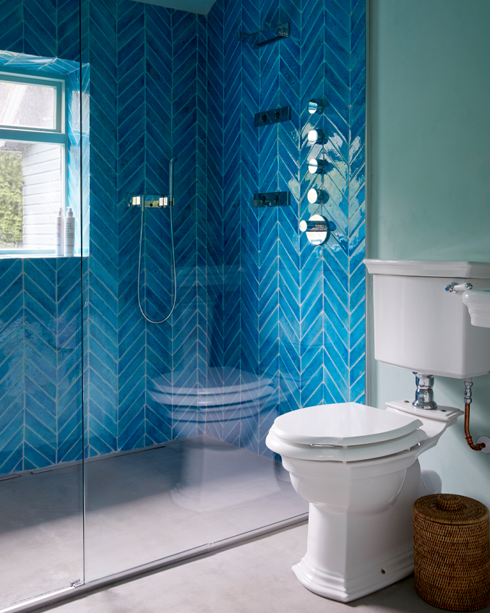
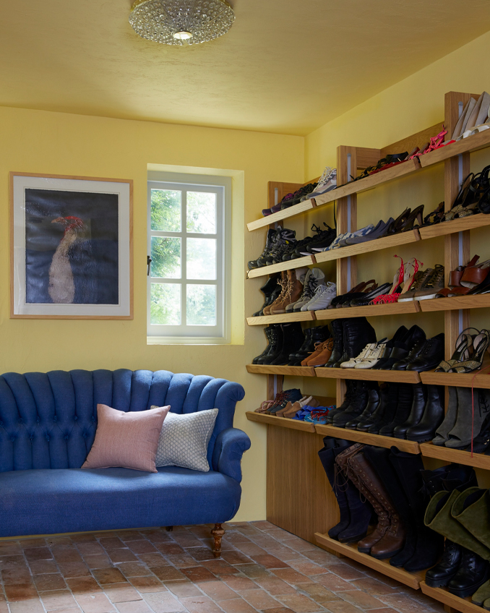
Sign up to receive our newsletter
Please enter your details below if you’d like to receive relevant information from time to time.