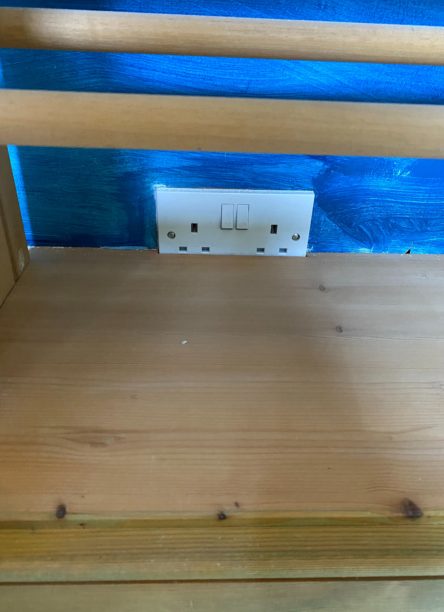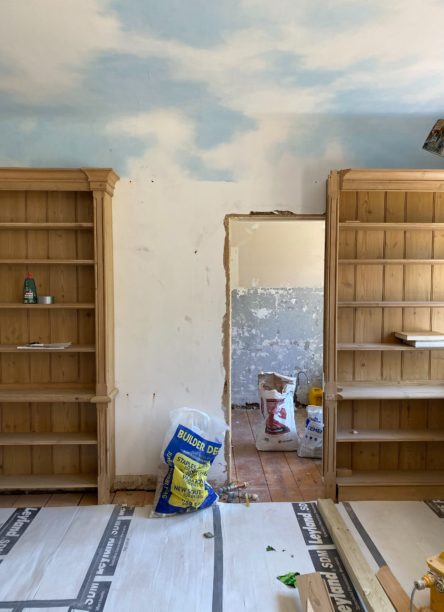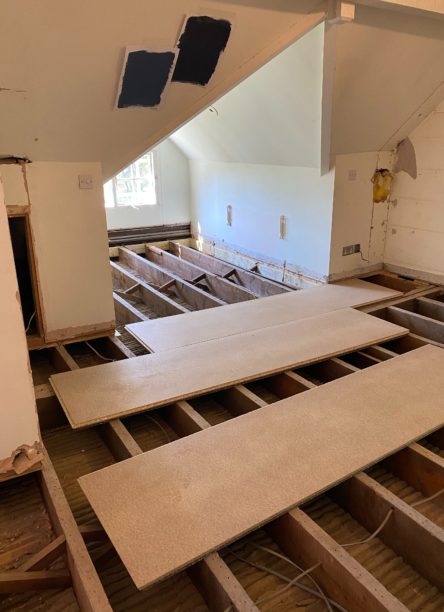Today is site visit day again. I am definitely not as nervous as the first visit, when I was wondering what the construction team would be like and how many questions they would have for me. Back then, I was amazed at how far they had come in just two days. Today I was also very pleased at their progress. They were quite far along in all areas: plumbing and electrics – they were starting t remove the upstairs floor now. In one respect, I can definitely see how starting in May was necessary. On the other hand, beginning two weeks early has thrown me a bit, and I am struggling to get them all the drawings and decisions they need in time. Thankfully I have a team and Katie is doing the drawings at speed. Having someone to go over all the issues with is amazing as well.
Being back on site again was really rewarding, because I had a sense that this project was going to be amazing. I had loved this house before, but I could increasingly see its faults and how by giving it a makeover it would improve in little bits here and there, creating a much-needed update. There are things which previous electricians or owners have done that are just too funny.
Case in point – this electrical socket! I mean, what were they thinking?? And if the shelving came later, why didn’t they take the moment to move the socket?

what they were thinking :)?
I was amazed and delighted by the carpenter in Room 15 taking wood from old shelving to create doors for the new cupboards. It is so nice to have workers conscious of reusing perfectly good materials – sharing that perfectly imperfect, wabi-sabi philosophy – and taking care of cost!
We had to address some issues that arose, but fortunately were easy to fix. One of them was a door leading from Room 15 to 16 that had been covered up by shelving, but was not in the right place for us.

Door opening in the wrong place
Also, as I’ve noted, the electrics on the second floor were in bad shape, some due to age and some due to bad work. They will have to be renewed and the other two floors will also have to pass an electrical check. I’m hoping for the best and planning for the worst!

In Room 25, they noticed the floor was sinking in, which means the soundproofing being put on top is not going to be straight. With time, this could mean issues with the quality of soundproofing, as well as be a bit noisy and bouncy when you walk across the floor.
All in all, this house is like a retired beauty queen, once you take of the makeup you are still sometimes shocked at what you find 🙂. The house’s age and its eccentricities and flaws are all part of what I love about it though – what make it special and beautiful!
Once back at home, I wrote my reports to the client, the minutes for the construction company and for myself. I went through the quote for last week’s new work and managed to finish off the day with a sense of accomplishment. Best of all was an email from the client thanking me for my time and work, appreciating that I was there doing it all – that was what made me go to sleep satisfied.